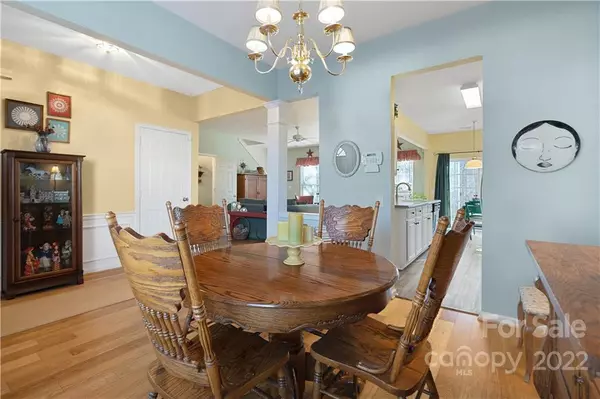$380,000
$360,000
5.6%For more information regarding the value of a property, please contact us for a free consultation.
3 Beds
3 Baths
1,675 SqFt
SOLD DATE : 04/21/2022
Key Details
Sold Price $380,000
Property Type Townhouse
Sub Type Townhouse
Listing Status Sold
Purchase Type For Sale
Square Footage 1,675 sqft
Price per Sqft $226
Subdivision Ardrey Park
MLS Listing ID 3834361
Sold Date 04/21/22
Bedrooms 3
Full Baths 2
Half Baths 1
HOA Fees $170/mo
HOA Y/N 1
Year Built 2000
Lot Size 2,003 Sqft
Acres 0.046
Property Description
Amazing 1-owner townhome in Ballantyne's Ardrey Park! This home has one of the best lots in the neighborhood! You'll love the open floorplan. As you step inside, the formal dining room is to the right - perfect for entertaining or turn it into a flex space/home office. The large living room features a gas fireplace and is open to the kitchen and breakfast area. Kitchen is bright and airy with white cabinets, grey countertops and tile backsplash. Beautiful flooring downstairs featuring brand new LVP floors in the kitchen and breakfast area. Upstairs you'll find the large primary bedroom featuring a vaulted ceiling and tons of natural light. Ensuite includes a double sink vanity, walk-in shower, garden tub and walk-in closet. 2 additional bedrooms, full bath and laundry complete the upstairs. Relax out back on your trex deck with a nice wooded view - plenty of room for furniture! Bonus - 2 storage units and washer, dryer and fridge convey! Welcome home to Ardrey Park!
Location
State NC
County Mecklenburg
Building/Complex Name Ardrey Park
Interior
Interior Features Breakfast Bar, Cable Available, Garden Tub, Open Floorplan, Pantry, Storage Unit, Vaulted Ceiling, Walk-In Closet(s), Window Treatments
Heating Central, Gas Water Heater
Flooring Carpet, Tile, Linoleum, Vinyl
Fireplaces Type Insert, Gas Log, Vented, Living Room, Gas
Fireplace true
Appliance Cable Prewire, Ceiling Fan(s), CO Detector, Dishwasher, Disposal, Dryer, Electric Dryer Hookup, Electric Range, ENERGY STAR Qualified Washer, ENERGY STAR Qualified Refrigerator, Exhaust Fan, Exhaust Hood, Plumbed For Ice Maker, Microwave
Exterior
Exterior Feature Lawn Maintenance, Storage, Underground Power Lines
Community Features Pond, Sidewalks, Street Lights
Roof Type Shingle
Parking Type Attached Garage, Garage - 1 Car, Garage Door Opener, Parking Space
Building
Lot Description Wooded
Building Description Vinyl Siding, Other, Two Story
Foundation Slab
Sewer Public Sewer
Water Public
Structure Type Vinyl Siding, Other
New Construction false
Schools
Elementary Schools Ballantyne
Middle Schools Community House
High Schools Ardrey Kell
Others
HOA Name Cedar Management
Restrictions Architectural Review,Building,Height,Livestock Restriction,Manufactured Home Not Allowed,Modular Not Allowed,No Representation,Signage,Subdivision
Acceptable Financing Cash, Conventional, FHA, VA Loan
Listing Terms Cash, Conventional, FHA, VA Loan
Special Listing Condition None
Read Less Info
Want to know what your home might be worth? Contact us for a FREE valuation!

Our team is ready to help you sell your home for the highest possible price ASAP
© 2024 Listings courtesy of Canopy MLS as distributed by MLS GRID. All Rights Reserved.
Bought with Brenda Shi • Keller Williams Ballantyne Area

Helping make real estate simple, fun and stress-free!







