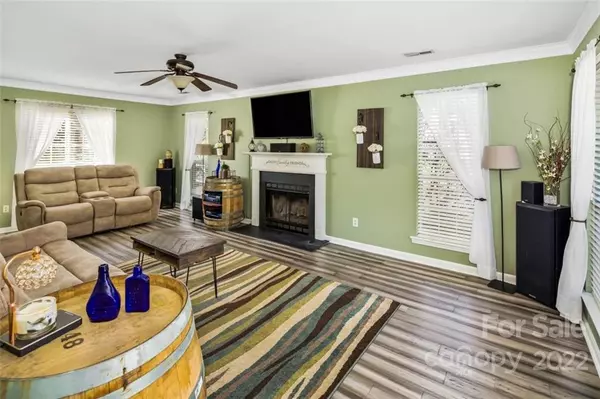$395,000
$365,000
8.2%For more information regarding the value of a property, please contact us for a free consultation.
3 Beds
3 Baths
1,654 SqFt
SOLD DATE : 04/14/2022
Key Details
Sold Price $395,000
Property Type Single Family Home
Sub Type Single Family Residence
Listing Status Sold
Purchase Type For Sale
Square Footage 1,654 sqft
Price per Sqft $238
Subdivision Turnberry
MLS Listing ID 3835230
Sold Date 04/14/22
Style Traditional
Bedrooms 3
Full Baths 2
Half Baths 1
HOA Fees $23/ann
HOA Y/N 1
Year Built 1996
Lot Size 0.287 Acres
Acres 0.287
Property Description
Well maintained home close to everything! Upgrades galore from master bath to flooring (no carpet!) to new roof/gutters and master bath in 2020. Cooks kitchen with plenty of cabinets and counter space. Granite counters, glazed cabintry and recessed lighting. Refrigerator remains. Large living room is full of natural light and features a hard to find wood burning fireplace. Bamboo flooring throughout. Vaulted ceiling in master bedroom with WIC and renovated bathroom in Nov. 2020. Dual vanities, tile flooring and frameless glass shower. Rear yard is fenced, has expanded patio, firepit and landscape lighting on mature crepe myrtles. Easy access to Hwy 485, every shop you could ever need and Mallard Creek Park. **Multiple Offers received. Deadline to show and submit offers is Sunday March 6th at 5pm.**
Location
State NC
County Mecklenburg
Interior
Interior Features Attic Stairs Pulldown, Garden Tub, Vaulted Ceiling, Walk-In Closet(s)
Heating Central, Gas Hot Air Furnace
Flooring Laminate, Tile
Fireplaces Type Living Room, Wood Burning
Fireplace true
Appliance Cable Prewire, Ceiling Fan(s), Dishwasher, Disposal, Electric Range, Plumbed For Ice Maker, Microwave, Refrigerator, Washer
Exterior
Exterior Feature Fence, Fire Pit
Roof Type Shingle
Parking Type Attached Garage, Driveway, Garage - 2 Car, Garage Door Opener
Building
Lot Description Corner Lot, Level
Building Description Hardboard Siding, Two Story
Foundation Slab
Sewer Public Sewer
Water Public
Architectural Style Traditional
Structure Type Hardboard Siding
New Construction false
Schools
Elementary Schools Highland Creek
Middle Schools Ridge Road
High Schools Mallard Creek
Others
HOA Name Superior Mngt
Acceptable Financing Cash, Conventional, FHA, VA Loan
Listing Terms Cash, Conventional, FHA, VA Loan
Special Listing Condition None
Read Less Info
Want to know what your home might be worth? Contact us for a FREE valuation!

Our team is ready to help you sell your home for the highest possible price ASAP
© 2024 Listings courtesy of Canopy MLS as distributed by MLS GRID. All Rights Reserved.
Bought with Erin Kranz • EXP REALTY LLC

Helping make real estate simple, fun and stress-free!







