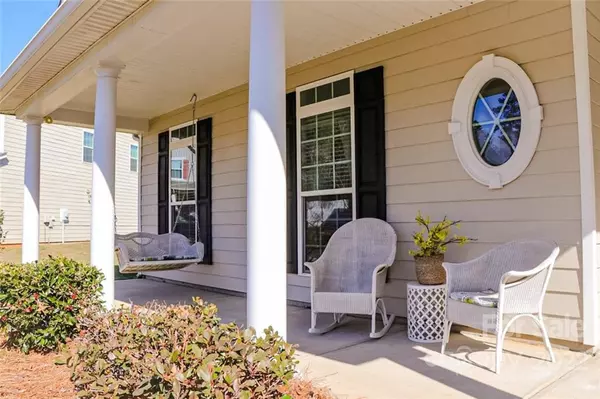$390,000
$379,900
2.7%For more information regarding the value of a property, please contact us for a free consultation.
3 Beds
2 Baths
2,111 SqFt
SOLD DATE : 04/13/2022
Key Details
Sold Price $390,000
Property Type Single Family Home
Sub Type Single Family Residence
Listing Status Sold
Purchase Type For Sale
Square Footage 2,111 sqft
Price per Sqft $184
Subdivision Rosegate
MLS Listing ID 3828336
Sold Date 04/13/22
Style Traditional
Bedrooms 3
Full Baths 2
Year Built 2012
Lot Size 0.270 Acres
Acres 0.27
Property Description
**Multiple Offers - Please submit highest and best by 8pm on Tuesday, March 8** Beautifully maintained ranch on a quiet cul-de-sac lot with rocking chair front porch. Enter through the front door into a formal living area followed by the dining room. Kitchen boasts granite counters and an abundance of counter space and is accompanied by breakfast nook. Large primary suite off of living room with tile shower. Two bedrooms on opposite side of home with full hall bathroom. Screened-in porch off the kitchen perfect sitting and hosting. Seller had a gas line installed in the backyard to connect to a grill.
Location
State NC
County Gaston
Interior
Interior Features Attic Stairs Pulldown, Cable Available, Kitchen Island, Open Floorplan, Split Bedroom, Tray Ceiling, Walk-In Closet(s)
Heating ENERGY STAR Qualified Equipment, Heat Pump
Flooring Carpet, Linoleum, Tile, Wood
Fireplace false
Appliance Cable Prewire, Ceiling Fan(s), Dishwasher, Disposal, Electric Oven, Electric Dryer Hookup, Electric Range, Exhaust Fan, Generator Hookup, Plumbed For Ice Maker, Microwave, Natural Gas, Oven
Exterior
Exterior Feature Gas Grill
Community Features Dog Park, Recreation Area, Sidewalks, Walking Trails
Roof Type Shingle
Parking Type Driveway, Garage - 2 Car
Building
Lot Description Cul-De-Sac
Building Description Vinyl Siding, One Story
Foundation Slab
Sewer Public Sewer
Water Public
Architectural Style Traditional
Structure Type Vinyl Siding
New Construction false
Schools
Elementary Schools W.A. Bess
Middle Schools Cramerton
High Schools Forestview
Others
Acceptable Financing Cash, Conventional, FHA, VA Loan
Listing Terms Cash, Conventional, FHA, VA Loan
Special Listing Condition Estate
Read Less Info
Want to know what your home might be worth? Contact us for a FREE valuation!

Our team is ready to help you sell your home for the highest possible price ASAP
© 2024 Listings courtesy of Canopy MLS as distributed by MLS GRID. All Rights Reserved.
Bought with Susan Covington • L&E Properties

Helping make real estate simple, fun and stress-free!







