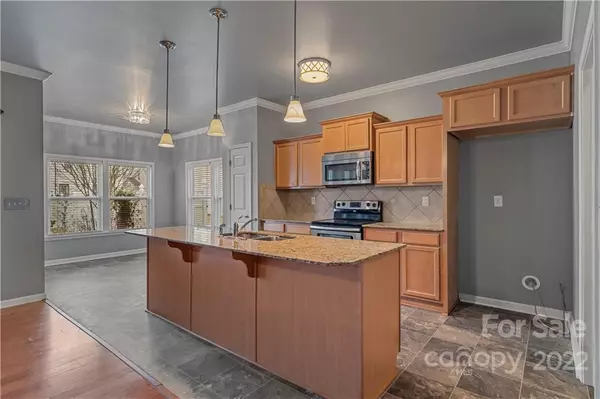$362,800
$325,000
11.6%For more information regarding the value of a property, please contact us for a free consultation.
3 Beds
2 Baths
1,763 SqFt
SOLD DATE : 04/14/2022
Key Details
Sold Price $362,800
Property Type Single Family Home
Sub Type Single Family Residence
Listing Status Sold
Purchase Type For Sale
Square Footage 1,763 sqft
Price per Sqft $205
Subdivision Newport Lakes
MLS Listing ID 3836820
Sold Date 04/14/22
Style Ranch
Bedrooms 3
Full Baths 2
HOA Fees $26/mo
HOA Y/N 1
Year Built 2010
Lot Size 6,534 Sqft
Acres 0.15
Property Description
Just when you thought there wasn't anything out there in this price range....here it is! From the front door to the screened in porch and fenced back yard, everything flows beautifully. There are multiple areas that can be used as you see fit. If you have always wanted a formal dining room, here you go. If you would prefer a home office instead, ok that works. You will never be "stuck in the kitchen" again. The open flow keeps you connected, while giving you fantastic work spaces. If you want to be "more" outside than the screen porch, enjoy the additional patio with the privacy of a fenced back yard. There is even a Sun Setter electric awning if you aren't quite ready for the full sun (remote is missing, but it can be hand cranked). This one owner home is ready for you to move right in and enjoy the weekend. So brew the coffee and start the day sitting on your front porch looking over the tranquil pond or on your back porch enjoying the privacy in your jammies.
Location
State SC
County York
Interior
Interior Features Attic Stairs Pulldown, Breakfast Bar, Cable Available, Kitchen Island, Open Floorplan, Pantry, Split Bedroom, Walk-In Closet(s), Walk-In Pantry
Heating Central, Gas Hot Air Furnace, Natural Gas
Flooring Carpet, Laminate, Tile
Fireplace false
Appliance Cable Prewire, Ceiling Fan(s), CO Detector, Dishwasher, Disposal, Electric Dryer Hookup, Electric Range, Plumbed For Ice Maker, Microwave, Natural Gas, Network Ready, Oven, Self Cleaning Oven
Exterior
Exterior Feature Fence, Underground Power Lines, Wired Internet Available
Community Features Picnic Area, Pond, Sidewalks, Street Lights
Roof Type Shingle, Wood
Parking Type Attached Garage, Garage - 2 Car, Garage Door Opener, Parking Space - 2
Building
Lot Description Level, Water View
Building Description Brick Partial, Vinyl Siding, One Story
Foundation Slab
Sewer County Sewer
Water County Water
Architectural Style Ranch
Structure Type Brick Partial, Vinyl Siding
New Construction false
Schools
Elementary Schools Mount Gallant
Middle Schools Dutchman Creek
High Schools Northwestern
Others
HOA Name Revelation
Restrictions Architectural Review,Subdivision
Acceptable Financing Cash, Conventional, FHA, VA Loan
Listing Terms Cash, Conventional, FHA, VA Loan
Special Listing Condition Estate
Read Less Info
Want to know what your home might be worth? Contact us for a FREE valuation!

Our team is ready to help you sell your home for the highest possible price ASAP
© 2024 Listings courtesy of Canopy MLS as distributed by MLS GRID. All Rights Reserved.
Bought with Jeremy Langley • Keller Williams Connected

Helping make real estate simple, fun and stress-free!







