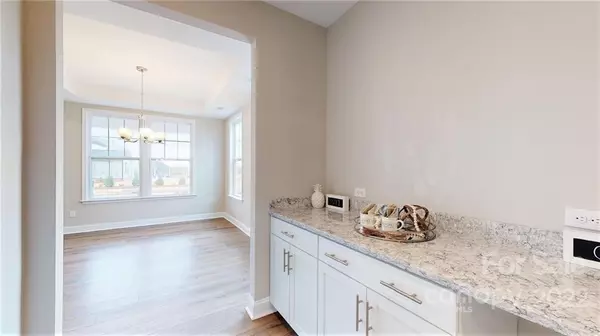$668,000
$659,000
1.4%For more information regarding the value of a property, please contact us for a free consultation.
5 Beds
4 Baths
3,992 SqFt
SOLD DATE : 04/14/2022
Key Details
Sold Price $668,000
Property Type Single Family Home
Sub Type Single Family Residence
Listing Status Sold
Purchase Type For Sale
Square Footage 3,992 sqft
Price per Sqft $167
Subdivision Millbridge
MLS Listing ID 3825922
Sold Date 04/14/22
Style Transitional
Bedrooms 5
Full Baths 4
HOA Fees $37
HOA Y/N 1
Year Built 2022
Lot Size 10,454 Sqft
Acres 0.24
Property Description
Magnificent Brand New Construction in Millbridge . Expansive Covered front porch leads into a dramatic open first floor. Upgraded 5 " LVP flanks the main floor and additional can lighting throughout the home. Large Office w/ French Doors and a Formal Dining Room w/ Tray Ceilings. Walk through to a HUGE Butlers Pantry w/ a Walk in Pantry. Open concept Gourmet Eat in Kitchen w/ all the bells and whistles, White Cabinets. Quartz Counters, White Subway tile, Wall Oven,Gas Range,Range Hood,SS Farmhouse Sink. Spacious breakfast and Great Room w/ Fireplace leads into a Stunning Sunroom w/ French Doors . Main Flr Guest suite w/ Full Bath and Custom Drop zone.Owner’s suite with 2 generous walk-in closets, 2 separate vanities w/ Quartz Counters, soaking tub and a grand seated shower. Bed 3 & 4 (Jack n Jill) Bed 5 w/Full Bath. Generous Upstairs loft is perfect for entertaining guests. Screened in Outdoor area. Gas line for Grill. includes 1 year walk through-2 YR mechanical 10 YR structural.
Location
State NC
County Union
Interior
Interior Features Attic Stairs Pulldown, Breakfast Bar, Cable Available, Drop Zone, Garden Tub, Kitchen Island, Open Floorplan, Pantry, Tray Ceiling, Vaulted Ceiling, Walk-In Closet(s), Walk-In Pantry, Other
Heating Central, Multizone A/C, Zoned
Flooring Carpet, Tile, Vinyl, See Remarks
Fireplaces Type Gas Log, Great Room
Fireplace true
Appliance Cable Prewire, CO Detector, Gas Cooktop, Dishwasher, Disposal, ENERGY STAR Qualified Dishwasher, Exhaust Hood, Plumbed For Ice Maker, Microwave, Natural Gas, Network Ready, Oven, Self Cleaning Oven, Wall Oven, Other
Exterior
Community Features Business Center, Clubhouse, Fitness Center, Game Court, Picnic Area, Playground, Recreation Area, Security, Sidewalks, Sport Court, Street Lights, Tennis Court(s), Walking Trails, Other
Roof Type Shingle
Parking Type Attached Garage, Driveway, Garage - 2 Car, Garage Door Opener, Keypad Entry
Building
Lot Description Wooded
Building Description Fiber Cement, Metal Siding, Stone Veneer, Other, Two Story
Foundation Slab
Builder Name Dan Ryan
Sewer Public Sewer
Water Public
Architectural Style Transitional
Structure Type Fiber Cement, Metal Siding, Stone Veneer, Other
New Construction true
Schools
Elementary Schools Waxhaw
Middle Schools Parkwood
High Schools Parkwood
Others
HOA Name Hawthorne
Restrictions Subdivision
Acceptable Financing Cash, Conventional, FHA, VA Loan
Listing Terms Cash, Conventional, FHA, VA Loan
Special Listing Condition None
Read Less Info
Want to know what your home might be worth? Contact us for a FREE valuation!

Our team is ready to help you sell your home for the highest possible price ASAP
© 2024 Listings courtesy of Canopy MLS as distributed by MLS GRID. All Rights Reserved.
Bought with Kimi Parker • Parker Realty Home & Land LLC

Helping make real estate simple, fun and stress-free!







