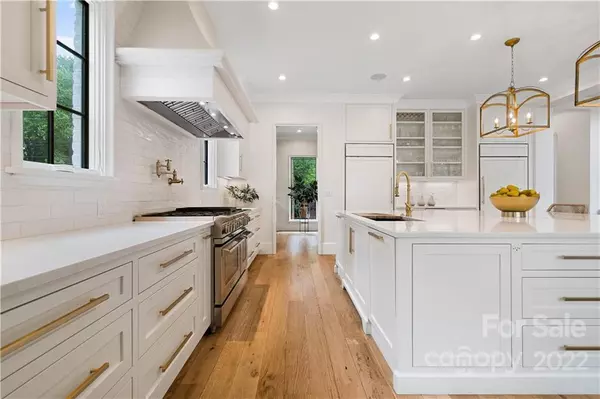$2,530,000
$2,500,000
1.2%For more information regarding the value of a property, please contact us for a free consultation.
6 Beds
5 Baths
4,692 SqFt
SOLD DATE : 04/14/2022
Key Details
Sold Price $2,530,000
Property Type Single Family Home
Sub Type Single Family Residence
Listing Status Sold
Purchase Type For Sale
Square Footage 4,692 sqft
Price per Sqft $539
Subdivision Sedgefield
MLS Listing ID 3837244
Sold Date 04/14/22
Bedrooms 6
Full Baths 4
Half Baths 1
Year Built 2019
Lot Size 10,890 Sqft
Acres 0.25
Lot Dimensions 100x110x99x110
Property Description
Simply stunning custom home w/no stone left unturned! Gourmet chef’s kitchen w/dual Sub-Zero refrigerators, dual ASKO dishwashers, top-level quartz center island & countertops, BlueStar gas range, XL chef’s pantry w/sink, coffee bar, etc.! 6” reclaimed white oak wood floors throughout! Cabinetry by Cabinets Unlimited. 2-story great room w/reclaimed beams & mantel, w/soaring glass! Fully automated smart home w/Savant Home! Gorgeous mstr. ba w/Carrara marble tile, Moen smart shwr. w/Alexa, temp ctrls, preprogrammed his/hers settings...Amazing outdoor entertaining space w/fireplace, custom-built wood-fired Argentinian grill, dual tv’s, etc.! Space above garage framed & plumbed for in-law suite/gym. All closets & shelving designed & built by Closets and Storage Concept. Unparalleled attention-to-detail & quality of craftsmanship!
Location
State NC
County Mecklenburg
Interior
Interior Features Attic Other, Built Ins, Cathedral Ceiling(s), Kitchen Island, Open Floorplan, Pantry, Vaulted Ceiling, Walk-In Closet(s), Walk-In Pantry
Heating Central, Gas Hot Air Furnace, Multizone A/C, Zoned
Flooring Tile, Wood
Fireplaces Type Family Room, Porch
Fireplace true
Appliance Ceiling Fan(s), Dishwasher, Disposal, Electric Oven, Exhaust Hood, Gas Range, Plumbed For Ice Maker, Refrigerator
Exterior
Exterior Feature Fence, In-Ground Irrigation, Outdoor Fireplace, Outdoor Kitchen
Roof Type Shingle, Metal
Parking Type Back Load Garage, Detached, Driveway, Garage - 1 Car, Garage Door Opener, Golf Cart Garage, Parking Space - 4+
Building
Lot Description Corner Lot
Building Description Brick, Three Story
Foundation Crawl Space
Sewer Public Sewer
Water Public
Structure Type Brick
New Construction false
Schools
Elementary Schools Dilworth Latta Campus/Dilworth Sedgefield Campus
Middle Schools Sedgefield
High Schools Myers Park
Others
Acceptable Financing Cash, Conventional
Listing Terms Cash, Conventional
Special Listing Condition None
Read Less Info
Want to know what your home might be worth? Contact us for a FREE valuation!

Our team is ready to help you sell your home for the highest possible price ASAP
© 2024 Listings courtesy of Canopy MLS as distributed by MLS GRID. All Rights Reserved.
Bought with Scott Pridemore • COMPASS Southpark

Helping make real estate simple, fun and stress-free!







