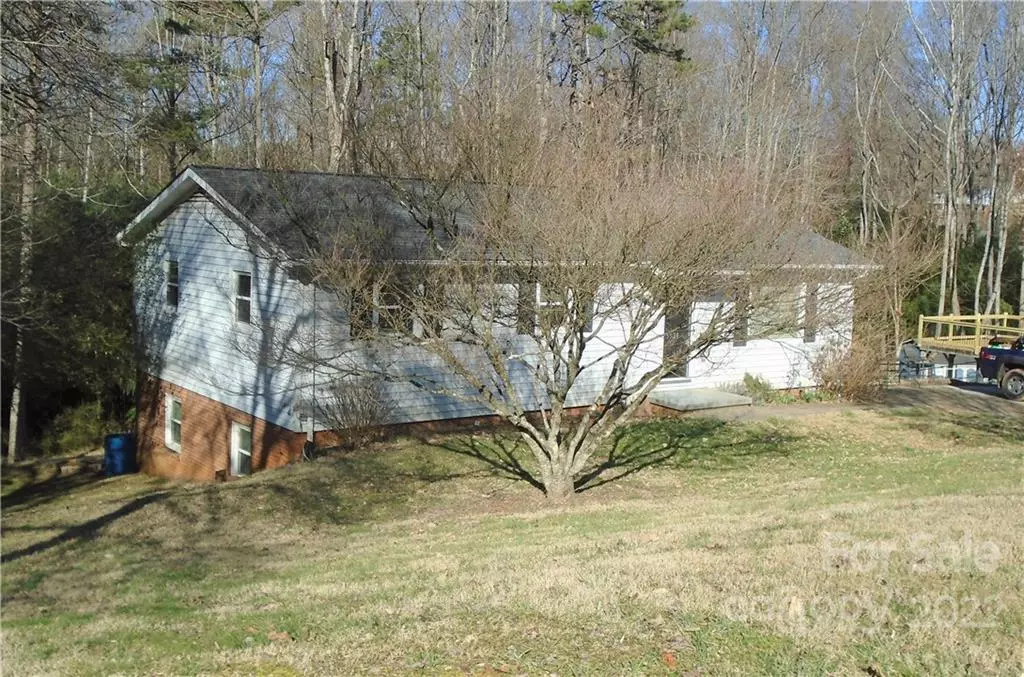$175,000
$175,000
For more information regarding the value of a property, please contact us for a free consultation.
3 Beds
1 Bath
1,100 SqFt
SOLD DATE : 04/13/2022
Key Details
Sold Price $175,000
Property Type Single Family Home
Sub Type Single Family Residence
Listing Status Sold
Purchase Type For Sale
Square Footage 1,100 sqft
Price per Sqft $159
Subdivision Springhaven
MLS Listing ID 3834162
Sold Date 04/13/22
Bedrooms 3
Full Baths 1
Year Built 1977
Lot Size 0.450 Acres
Acres 0.45
Lot Dimensions 102' x 192' x 101' x 193'
Property Description
This 3BR ranch with a full, unfinished basement is just 2 doors down from the cul de sac; Enjoy the views of the woods and the stream along the property line from the rear deck; The kitchen and the dining area with their ceramic floors open to the living room with its laminate flooring; While the dishwasher had been removed by the previous owner, the refrigerator is 5 years old and the stove is 2-3 years old; French door from the dining area to the rear deck; The basement can easily be finished into heated living space; Walkout door from the basement laundry area; Vinyl replacement windows; +/- 7 year old roof; Water heater 3 years old; HVAC recently serviced; Blackberry bushes are just past the driveway on the right side of the home; No HOA in this neighborhood; USDA approved location; Home is very close to Hickory, downtown Conover, Highway 40, restaurants and stores;
Location
State NC
County Catawba
Building/Complex Name Springhaven
Interior
Heating Central, Heat Pump, Heat Pump
Flooring Carpet, Laminate, Parquet, Tile
Fireplace false
Appliance Electric Oven, Electric Range, Refrigerator
Exterior
Waterfront Description None
Roof Type Shingle
Parking Type Parking Space - 3
Building
Lot Description Creek Front, Hilly, Sloped, Views
Building Description Brick Partial, Vinyl Siding, One Story Basement
Foundation Basement, Basement Inside Entrance, Basement Outside Entrance
Sewer Community Sewer
Water Community Well
Structure Type Brick Partial, Vinyl Siding
New Construction false
Schools
Elementary Schools Lyle Creek
Middle Schools River Bend
High Schools Bunker Hill
Others
Acceptable Financing Cash, Conventional, FHA, USDA Loan, VA Loan
Listing Terms Cash, Conventional, FHA, USDA Loan, VA Loan
Special Listing Condition None
Read Less Info
Want to know what your home might be worth? Contact us for a FREE valuation!

Our team is ready to help you sell your home for the highest possible price ASAP
© 2024 Listings courtesy of Canopy MLS as distributed by MLS GRID. All Rights Reserved.
Bought with Bob Warchol • Keller Williams Unified

Helping make real estate simple, fun and stress-free!







