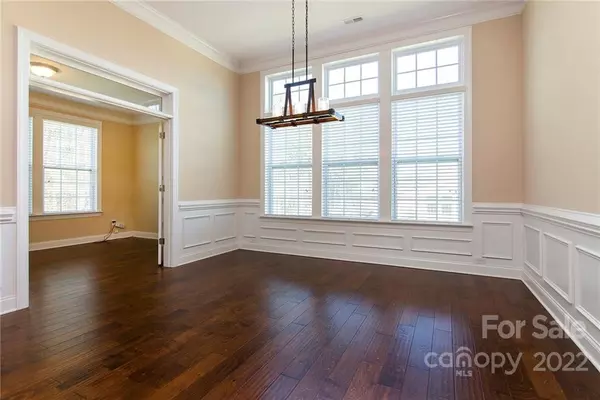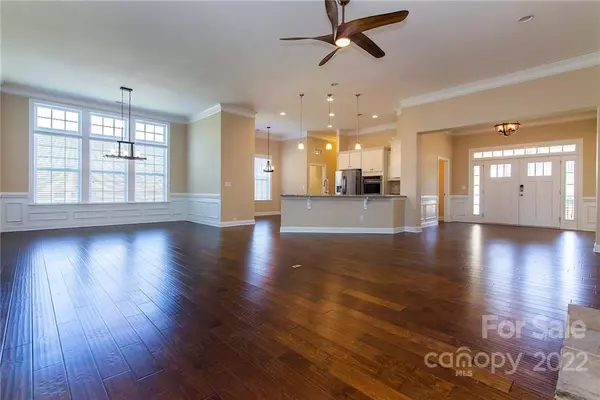$527,500
$525,000
0.5%For more information regarding the value of a property, please contact us for a free consultation.
3 Beds
3 Baths
2,456 SqFt
SOLD DATE : 04/12/2022
Key Details
Sold Price $527,500
Property Type Single Family Home
Sub Type Single Family Residence
Listing Status Sold
Purchase Type For Sale
Square Footage 2,456 sqft
Price per Sqft $214
Subdivision The Vineyards On Lake Wylie
MLS Listing ID 3833813
Sold Date 04/12/22
Style Arts and Crafts
Bedrooms 3
Full Baths 2
Half Baths 1
HOA Fees $177/mo
HOA Y/N 1
Year Built 2017
Lot Size 0.480 Acres
Acres 0.48
Property Description
Welcome home to this gorgeous ranch situated on a large corner lot in the upscale San Simeon section of the resort-style community of The Vineyards on Lake Wylie. Luxurious details like 11 foot ceilings, custom molding, hand-scraped wood floors, high-end fans and light fixtures, and transom windows throughout for lots of natural light. Stunning kitchen features granite countertops with beautifully detailed edging and all stainless, Frigidaire Gallery Collection appliances. Great Room with built-ins and stacked stone fireplace opens to a private screened in porch with a huge fenced back yard. Walking path behind the home leads to the Lake Wylie waterfront & an abundance of outstanding amenities like two pools, clubhouse, fitness center, miles of walking trails, tennis courts, community ramp & dock, and more! Conveniently located one mile from 485, two miles to I-85, and easy access to Charlotte Douglas International Airport.
Location
State NC
County Mecklenburg
Interior
Interior Features Attic Stairs Pulldown, Kitchen Island, Open Floorplan, Pantry, Tray Ceiling, Walk-In Closet(s)
Heating Heat Pump, Heat Pump, Multizone A/C, Zoned
Flooring Carpet, Hardwood, Tile
Fireplaces Type Gas Log, Great Room
Fireplace true
Appliance Ceiling Fan(s), Convection Oven, Gas Cooktop, Dishwasher, Disposal, Double Oven, Plumbed For Ice Maker, Microwave, Refrigerator, Self Cleaning Oven, Wall Oven
Exterior
Exterior Feature Fence, In-Ground Irrigation
Community Features Clubhouse, Fitness Center, Lake, Outdoor Pool, Playground, Recreation Area, Tennis Court(s), Walking Trails
Waterfront Description Boat Ramp – Community, Boat Slip – Community
Parking Type Attached Garage, Garage - 2 Car, Side Load Garage
Building
Lot Description Corner Lot
Building Description Fiber Cement, Stone, One Story
Foundation Crawl Space
Builder Name DR Horton
Sewer Public Sewer
Water Public
Architectural Style Arts and Crafts
Structure Type Fiber Cement, Stone
New Construction false
Schools
Elementary Schools Berryhill
Middle Schools Berryhill
High Schools West Mecklenburg
Others
HOA Name Henderson Properties
Acceptable Financing Cash, Conventional
Listing Terms Cash, Conventional
Special Listing Condition None
Read Less Info
Want to know what your home might be worth? Contact us for a FREE valuation!

Our team is ready to help you sell your home for the highest possible price ASAP
© 2024 Listings courtesy of Canopy MLS as distributed by MLS GRID. All Rights Reserved.
Bought with Denise Hauser • Keller Williams Connected

Helping make real estate simple, fun and stress-free!







