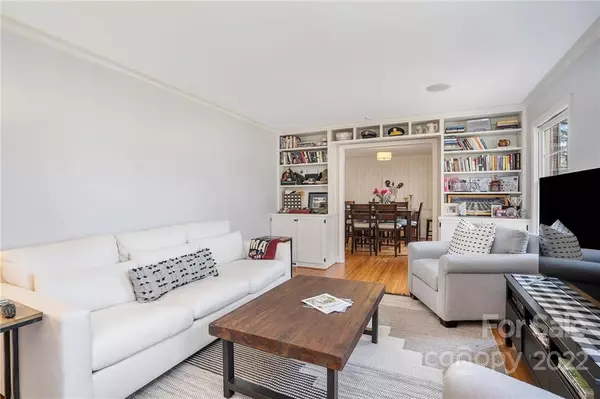$805,000
$695,000
15.8%For more information regarding the value of a property, please contact us for a free consultation.
4 Beds
3 Baths
2,341 SqFt
SOLD DATE : 04/11/2022
Key Details
Sold Price $805,000
Property Type Single Family Home
Sub Type Single Family Residence
Listing Status Sold
Purchase Type For Sale
Square Footage 2,341 sqft
Price per Sqft $343
Subdivision Sherwood Forest
MLS Listing ID 3833585
Sold Date 04/11/22
Style Ranch
Bedrooms 4
Full Baths 2
Half Baths 1
Year Built 1967
Lot Size 0.400 Acres
Acres 0.4
Lot Dimensions 103 x 174 x 97 x 177
Property Description
Located at 4925 Charmapeg Avenue--right in the heart of Sherwood Forest-we have a Classic Brick Ranch. Step inside and you will see an Entryway, Formal Living Room w/built ins, Dining Room, glorious updated Kitchen w/Center Island, Stainless Steel Appliances and a Walk In Pantry. Open to the Kitchen is a warm & cozy Den with a fireplace and it opens up to the Sunroom (presently being used as a playroom). By the back door of the home there is an updated Half Bath & a Mud Room/Drop Zone area. In true ranch style-all the Bedrooms are off the Hall. Primary Bedroom has an En Suite updated Bath with dual vanity and large shower, other three Bedrooms have an updated Full Hall Bath to share w/ dual sinks. Outside living steals the show at this home-absolutely beautiful brick patio off the back of the home-with plenty of room. Detached oversized 2 car garage. Did you know that Sherwood Forest is the neighborhood with the most going on-food truck Fridays & other community events. Join the fun!
Location
State NC
County Mecklenburg
Interior
Interior Features Attic Stairs Pulldown
Heating Central, Gas Hot Air Furnace
Flooring Tile, Wood
Fireplaces Type Den, Wood Burning
Fireplace true
Appliance Cable Prewire, Ceiling Fan(s), Gas Cooktop, Double Oven, Down Draft, Plumbed For Ice Maker, Microwave, Self Cleaning Oven
Exterior
Roof Type Shingle
Parking Type Detached, Garage - 2 Car
Building
Building Description Brick, One Story
Foundation Crawl Space
Sewer Public Sewer
Water Public
Architectural Style Ranch
Structure Type Brick
New Construction false
Schools
Elementary Schools Billingsville/Cotswold Ib
Middle Schools Alexander Graham
High Schools Myers Park
Others
Restrictions No Representation
Special Listing Condition None
Read Less Info
Want to know what your home might be worth? Contact us for a FREE valuation!

Our team is ready to help you sell your home for the highest possible price ASAP
© 2024 Listings courtesy of Canopy MLS as distributed by MLS GRID. All Rights Reserved.
Bought with Anne Bell • Cottingham Chalk

Helping make real estate simple, fun and stress-free!







