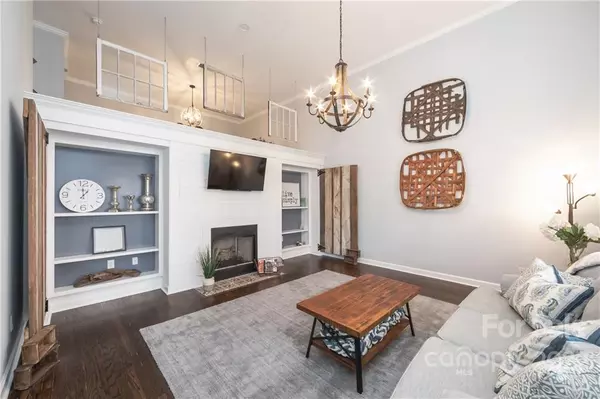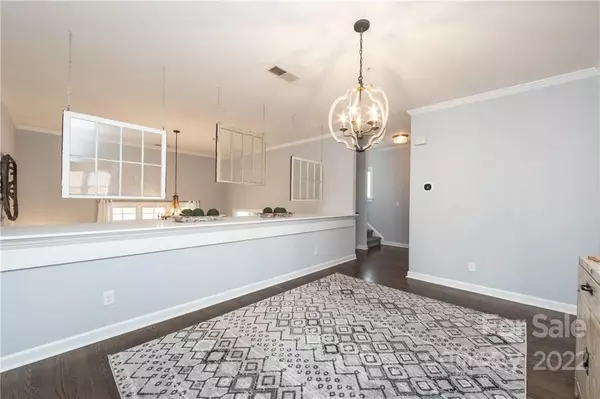$585,000
$595,000
1.7%For more information regarding the value of a property, please contact us for a free consultation.
3 Beds
3 Baths
2,017 SqFt
SOLD DATE : 04/11/2022
Key Details
Sold Price $585,000
Property Type Condo
Sub Type Condominium
Listing Status Sold
Purchase Type For Sale
Square Footage 2,017 sqft
Price per Sqft $290
Subdivision South Hill
MLS Listing ID 3832367
Sold Date 04/11/22
Bedrooms 3
Full Baths 2
Half Baths 1
HOA Fees $300/mo
HOA Y/N 1
Year Built 1999
Property Description
Beautifully updated, move-in ready, full brick end unit in walking distance to South Park and Phillips Place! Quiet location with treelined streets for relaxing walks. New HVAC/gas furnace Fall 2019. Spacious kit. has new cabinets w/roll out shelves, lazy susan, wine rack, tipping sink storage drawer, & seeded glass accents. New built-in appl. inc. 5-burner gas range & wine fridge! Huge island seats 4- perfect for entertaining! Family rm is open to the kitchen & has custom wainscoting & pocket doors. Great room w/gas frpl., built-in shelves w/working barn doors, & windows overlooking shady covered front porch. New paint, carpet & refinished hrdwd floors thruout. Master suite has a vaulted ceiling, walk-in closet, & bathroom w/granite topped dual vanity, new tile, & whirlpool tub. Second bath also features a granite topped vanity & new tile. Oversized 2-car garage w/storage closet! New light fixtures & ceiling fans thruout! Neighborhood features a pool, pet areas, & lawn care included!
Location
State NC
County Mecklenburg
Building/Complex Name South Hill
Interior
Interior Features Built Ins, Kitchen Island, Vaulted Ceiling, Walk-In Closet(s)
Heating Central, Gas Hot Air Furnace
Flooring Tile, Wood
Fireplaces Type Family Room, Gas Log
Fireplace true
Appliance Cable Prewire, Ceiling Fan(s), Dishwasher, Disposal, Dryer, Electric Dryer Hookup, Gas Range, Plumbed For Ice Maker, Microwave, Refrigerator, Washer, Wine Refrigerator
Exterior
Exterior Feature Lawn Maintenance
Community Features Outdoor Pool, Street Lights
Parking Type Attached Garage, Back Load Garage, Garage - 2 Car
Building
Lot Description End Unit
Building Description Brick, Two and a Half Story/Basement
Foundation Crawl Space
Sewer Public Sewer
Water Public
Structure Type Brick
New Construction false
Schools
Elementary Schools Unspecified
Middle Schools Unspecified
High Schools Unspecified
Others
HOA Name AMSHOA
Acceptable Financing Cash, Conventional
Listing Terms Cash, Conventional
Special Listing Condition None
Read Less Info
Want to know what your home might be worth? Contact us for a FREE valuation!

Our team is ready to help you sell your home for the highest possible price ASAP
© 2024 Listings courtesy of Canopy MLS as distributed by MLS GRID. All Rights Reserved.
Bought with Gina Harris • RE/MAX Executive

Helping make real estate simple, fun and stress-free!







