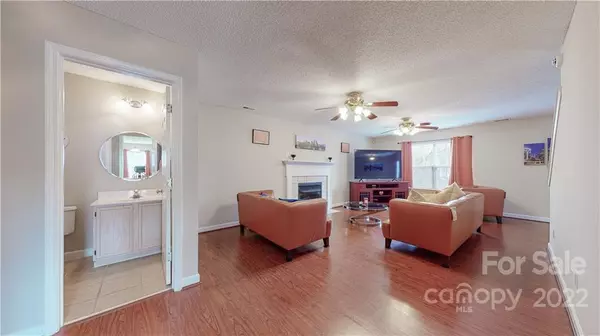$370,000
$350,000
5.7%For more information regarding the value of a property, please contact us for a free consultation.
4 Beds
3 Baths
2,019 SqFt
SOLD DATE : 03/21/2022
Key Details
Sold Price $370,000
Property Type Single Family Home
Sub Type Single Family Residence
Listing Status Sold
Purchase Type For Sale
Square Footage 2,019 sqft
Price per Sqft $183
Subdivision Callaway Forest
MLS Listing ID 3832703
Sold Date 03/21/22
Style Transitional
Bedrooms 4
Full Baths 2
Half Baths 1
HOA Fees $29/ann
HOA Y/N 1
Year Built 1999
Lot Size 0.280 Acres
Acres 0.28
Lot Dimensions 14x101x67x93x19x128x21
Property Description
CALLAWAY FOREST… 4 Bedroom, 2.5 Bath Home with 2-Car Garage + NEW $13,500 HVAC on a Quiet Cul-de-Sac!!! HOA includes POOL, TENNIS, CLUBHOUSE, PLAYGROUND, Picnic Tables! Covered Front Porch welcomes Friends & Family into an Impressive Great Room with Elegant Gas Fireplace, Coat Closet & Half Bath. Open Floorplan makes Entertaining a Breeze! Enjoy Direct Access to Kitchen + Breakfast Room from Dining Room, Great Room & Garage. Updated Kitchen includes Refrigerator, Microwave, Range/Oven, Dishwasher & Service/Breakfast Bar. The Spacious Dining Room/Flex Area opens to Oversized Deck. Beautiful Floors...No Carpet on Main Level! Ceramic Tile in Kitchen + Baths. All Bedrooms + Laundry on 2nd Floor. Huge Primary Suite with Double Sinks & Walk-In Closet. All Bedrooms & Closets are Large! Neutral Carpet Upstairs & Neutral Paint Throughout Home! Garage Workshop Table & Shelf. Close to Parks, McAlpine Creek Greenway, Shopping & Dining! Very convenient to the Uptown Charlotte area... A RARE FIND!!!
Location
State NC
County Mecklenburg
Interior
Interior Features Attic Stairs Pulldown, Cable Available, Open Floorplan, Pantry, Walk-In Closet(s), Window Treatments
Heating Central, Gas Hot Air Furnace
Flooring Carpet, Laminate, Tile
Fireplaces Type Gas Log, Great Room
Fireplace true
Appliance Ceiling Fan(s), CO Detector, Dishwasher, Disposal, Electric Oven, Electric Dryer Hookup, Electric Range, Plumbed For Ice Maker, Microwave, Refrigerator, Security System, Self Cleaning Oven
Exterior
Community Features Clubhouse, Outdoor Pool, Picnic Area, Playground, Street Lights, Tennis Court(s)
Parking Type Attached Garage, Driveway, Garage - 2 Car, Garage Door Opener
Building
Lot Description Cul-De-Sac
Building Description Vinyl Siding, Two Story
Foundation Slab
Sewer Public Sewer
Water Public
Architectural Style Transitional
Structure Type Vinyl Siding
New Construction false
Schools
Elementary Schools Piney Grove
Middle Schools Mint Hill
High Schools Butler
Others
HOA Name Hawthorne
Acceptable Financing Cash, Conventional, FHA, VA Loan
Listing Terms Cash, Conventional, FHA, VA Loan
Special Listing Condition Relocation
Read Less Info
Want to know what your home might be worth? Contact us for a FREE valuation!

Our team is ready to help you sell your home for the highest possible price ASAP
© 2024 Listings courtesy of Canopy MLS as distributed by MLS GRID. All Rights Reserved.
Bought with Joy Thomas • Enjoy Charlotte Living LLC

Helping make real estate simple, fun and stress-free!







