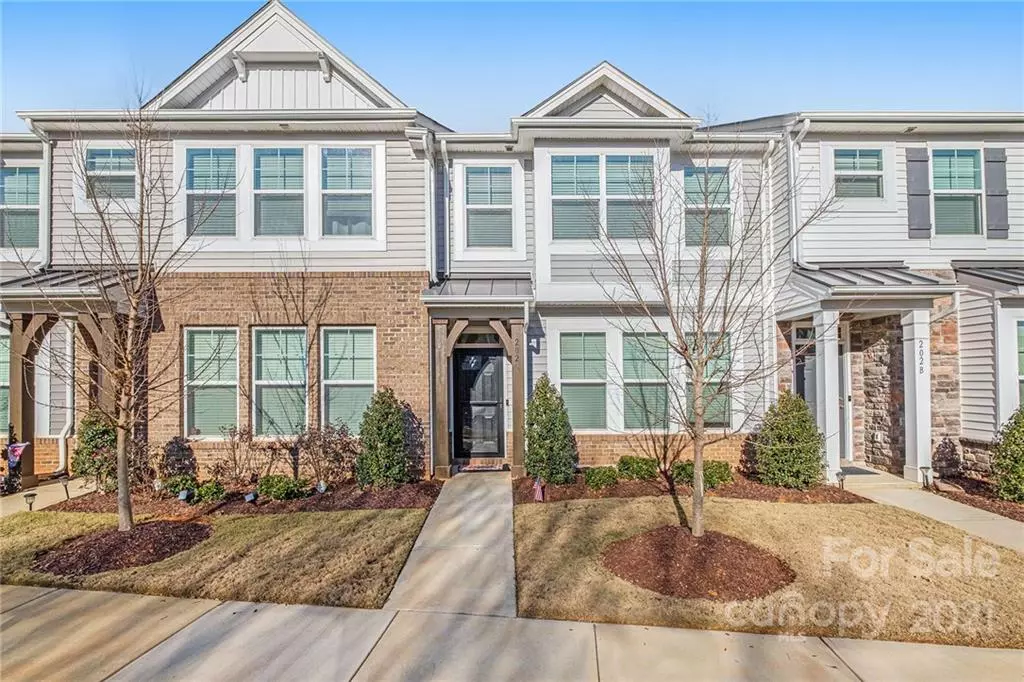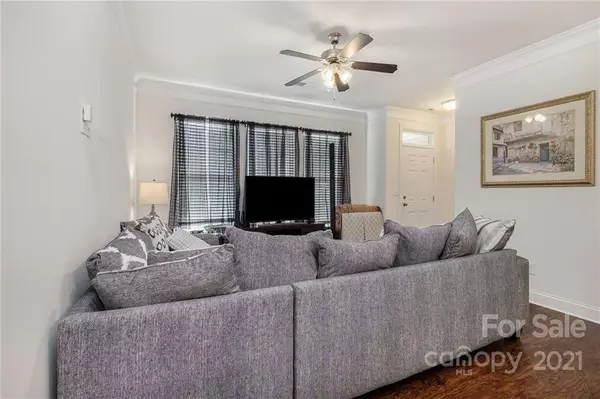$337,000
$335,000
0.6%For more information regarding the value of a property, please contact us for a free consultation.
3 Beds
3 Baths
808 SqFt
SOLD DATE : 03/24/2022
Key Details
Sold Price $337,000
Property Type Townhouse
Sub Type Townhouse
Listing Status Sold
Purchase Type For Sale
Square Footage 808 sqft
Price per Sqft $417
Subdivision Waterlynn Grove
MLS Listing ID 3821492
Sold Date 03/24/22
Bedrooms 3
Full Baths 2
Half Baths 1
HOA Fees $154/mo
HOA Y/N 1
Year Built 2019
Lot Size 1,960 Sqft
Acres 0.045
Property Description
Welcome home! This charming townhome features an open floorplan. Beautiful luxury vinyl floors flow throughout the main level. Spacious family room with ceiling fan leads to the dining area and kitchen. Stunning kitchen features beautiful granite countertops, stainless appliances and an oversized island with overhead pendant lighting. Pocket office and drop zone is also located on the main level. Upstairs you will find the secondary bedrooms and spacious owners suite with walk in closet and ceiling fan. Owners bath includes walk in shower and dual sinks. Private covered patio space that would be perfect to enjoy your morning coffee! Backyard has extra privacy fencing and includes a driveway. Custom blinds in all rooms. Fantastic location- close to 77, dining, shops, hospital and Lake Norman. This is a MUST SEE!
Location
State NC
County Iredell
Building/Complex Name Waterlynn Grove
Interior
Interior Features Attic Stairs Pulldown, Built Ins, Cable Available, Drop Zone, Kitchen Island, Open Floorplan, Pantry, Walk-In Closet(s)
Heating Central, Gas Hot Air Furnace
Flooring Carpet, Vinyl, Vinyl
Fireplace false
Appliance Cable Prewire, Ceiling Fan(s), Convection Oven, Gas Cooktop, Disposal, Electric Dryer Hookup, ENERGY STAR Qualified Dishwasher, Exhaust Fan, Exhaust Hood, Gas Oven, Plumbed For Ice Maker, Microwave, Network Ready
Exterior
Exterior Feature Lawn Maintenance, Wired Internet Available
Community Features Recreation Area, Sidewalks
Roof Type Shingle
Parking Type Back Load Garage, Driveway, Garage - 1 Car
Building
Building Description Brick Partial, Vinyl Siding, Two Story
Foundation Slab
Sewer Public Sewer
Water Public
Structure Type Brick Partial, Vinyl Siding
New Construction false
Schools
Elementary Schools Coddle Creek
Middle Schools Brawley
High Schools Lake Norman
Others
HOA Name Superior Association Mgmt
Restrictions Subdivision
Acceptable Financing Cash, Conventional, VA Loan
Listing Terms Cash, Conventional, VA Loan
Special Listing Condition None
Read Less Info
Want to know what your home might be worth? Contact us for a FREE valuation!

Our team is ready to help you sell your home for the highest possible price ASAP
© 2024 Listings courtesy of Canopy MLS as distributed by MLS GRID. All Rights Reserved.
Bought with Mary Deininger • EXP Realty LLC Mooresville

Helping make real estate simple, fun and stress-free!







