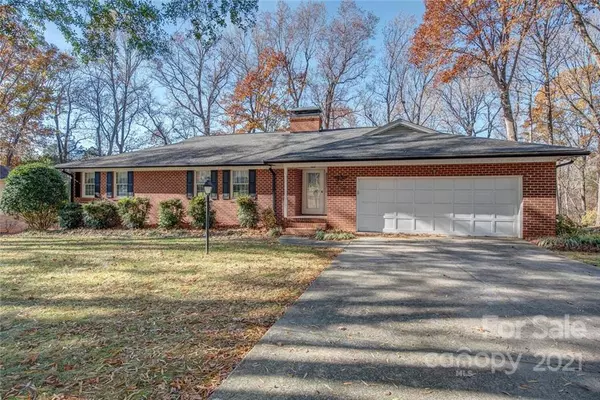$415,000
$425,000
2.4%For more information regarding the value of a property, please contact us for a free consultation.
3 Beds
4 Baths
3,399 SqFt
SOLD DATE : 03/23/2022
Key Details
Sold Price $415,000
Property Type Single Family Home
Sub Type Single Family Residence
Listing Status Sold
Purchase Type For Sale
Square Footage 3,399 sqft
Price per Sqft $122
Subdivision Woodleigh
MLS Listing ID 3809782
Sold Date 03/23/22
Style Ranch
Bedrooms 3
Full Baths 2
Half Baths 2
Year Built 1983
Lot Size 0.520 Acres
Acres 0.52
Property Description
Well kept all Brick Ranch with finished basement, two car garage..Main Level has 3 bedrooms, two full baths & 1 half bath.. basement has (1) half bath, wood burning stove in great room..Nice private office with desk/chair and closet..Gaston Day School within 5 minutes walking distance..Beautiful Sunroom Main level with lots windows to view outside back yard. Large deck for entertaining/relaxing...You must see to appreciate this lovely home ready for your family...
New HVAC Unit main level..Basement HVAC original unit, has kept general maintenance upkeep per seller...both units heat/cool fine per seller...
Irrigation System front and back yard..
Location
State NC
County Gaston
Interior
Heating Central, Floor Furnace, Gas Water Heater, Natural Gas
Flooring Tile, Wood
Fireplaces Type Family Room, Gas Log, Gas
Appliance Cable Prewire, Ceiling Fan(s), Gas Cooktop, Dishwasher, Disposal, Electric Dryer Hookup, Microwave, Natural Gas, Security System, Wall Oven
Exterior
Exterior Feature In-Ground Irrigation
Community Features Street Lights
Roof Type Shingle
Parking Type Attached Garage, Garage - 2 Car, Parking Space - 4+
Building
Lot Description Level
Building Description Brick, One Story Basement
Foundation Basement Inside Entrance
Sewer Septic Installed
Water Community Well
Architectural Style Ranch
Structure Type Brick
New Construction false
Schools
Elementary Schools Bess
Middle Schools Cramerton
High Schools Forestview
Others
Acceptable Financing Cash, Conventional
Listing Terms Cash, Conventional
Special Listing Condition None
Read Less Info
Want to know what your home might be worth? Contact us for a FREE valuation!

Our team is ready to help you sell your home for the highest possible price ASAP
© 2024 Listings courtesy of Canopy MLS as distributed by MLS GRID. All Rights Reserved.
Bought with Amy Immel • RE/MAX Executive

Helping make real estate simple, fun and stress-free!







