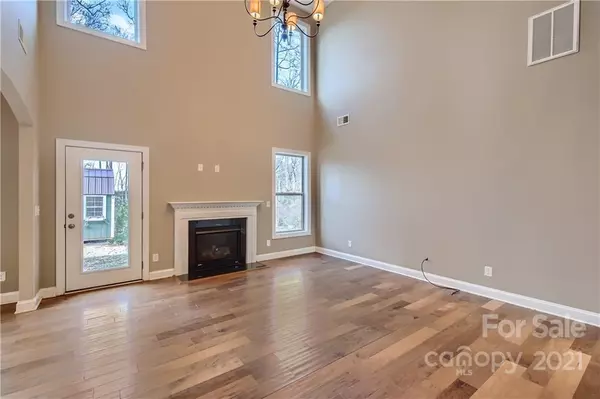$593,000
$611,900
3.1%For more information regarding the value of a property, please contact us for a free consultation.
4 Beds
4 Baths
3,353 SqFt
SOLD DATE : 03/17/2022
Key Details
Sold Price $593,000
Property Type Single Family Home
Sub Type Single Family Residence
Listing Status Sold
Purchase Type For Sale
Square Footage 3,353 sqft
Price per Sqft $176
Subdivision Tullamore
MLS Listing ID 3820071
Sold Date 03/17/22
Bedrooms 4
Full Baths 3
Half Baths 1
HOA Fees $16
HOA Y/N 1
Year Built 2016
Lot Size 10,018 Sqft
Acres 0.23
Property Description
Feel right at home in this 4 bedroom, 3.5 bathroom brick beauty in the highly sought-after community of Tullamore! Stunning wood-look floors welcome you into an open floor plan boasting elegant finishes throughout. 2-story ceilings extend from the foyer into a light and airy living room centered by a gas fireplace. Delight your inner chef in the eat-in kitchen with granite countertops, stainless steel appliances, a gas range, a breakfast bar, and a butler's pantry. The tranquil backyard features a paver patio, a shed, and plenty of space to entertain. Retreat to the main floor primary bedroom to find a tray ceiling and a luxurious en suite bathroom equipped with a garden tub, a separate shower, dual sinks, and a walk-in closet. Enjoy quick access to parks, eateries, Lake Wylie, and Hwy 49 for easy commuting.
Location
State SC
County York
Interior
Interior Features Attic Stairs Pulldown, Breakfast Bar, Garden Tub, Open Floorplan, Pantry, Tray Ceiling, Vaulted Ceiling, Walk-In Closet(s)
Heating Central, Gas Hot Air Furnace
Flooring Carpet, Hardwood, Tile, Vinyl
Fireplaces Type Gas Log, Great Room
Fireplace true
Appliance Ceiling Fan(s), Dishwasher, Gas Range, Microwave
Exterior
Exterior Feature Shed(s)
Community Features Playground, Recreation Area
Parking Type Attached Garage, Driveway, Garage - 2 Car
Building
Lot Description Wooded
Building Description Brick, Vinyl Siding, Two Story
Foundation Slab
Sewer Public Sewer
Water Public
Structure Type Brick, Vinyl Siding
New Construction false
Schools
Elementary Schools Crowders Creek
Middle Schools Oakridge
High Schools Clover
Others
HOA Name Red Rock Management
Special Listing Condition None
Read Less Info
Want to know what your home might be worth? Contact us for a FREE valuation!

Our team is ready to help you sell your home for the highest possible price ASAP
© 2024 Listings courtesy of Canopy MLS as distributed by MLS GRID. All Rights Reserved.
Bought with Bryan Killian • Piedmont Carolinas Realty,Inc.

Helping make real estate simple, fun and stress-free!







