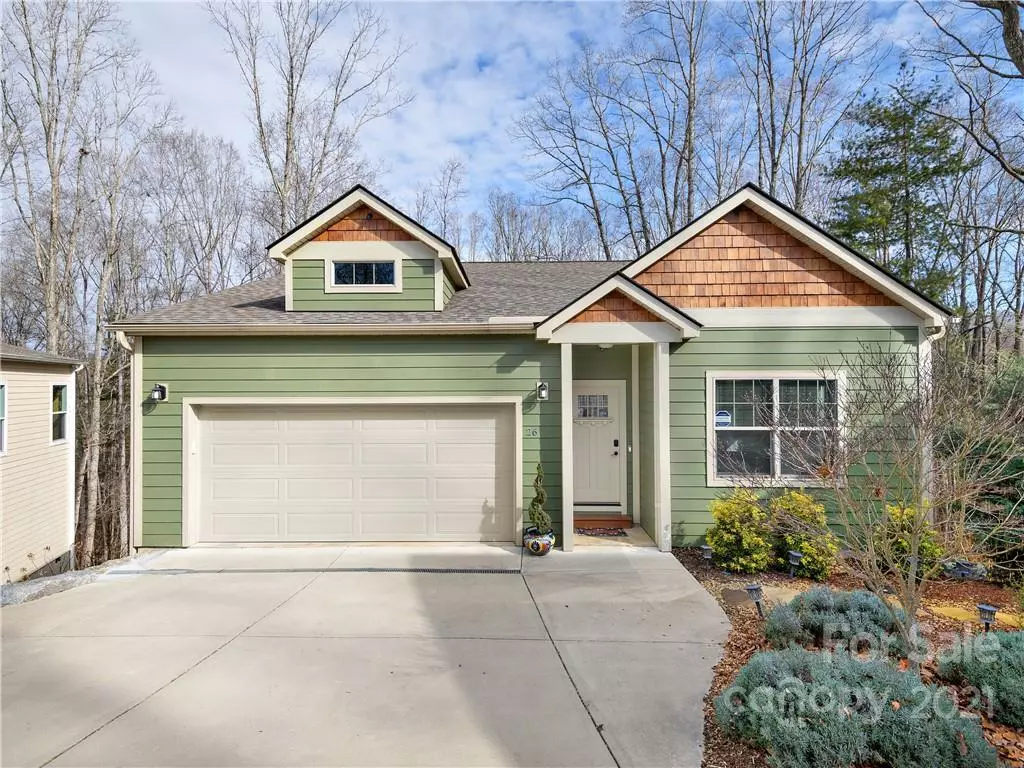$493,000
$459,000
7.4%For more information regarding the value of a property, please contact us for a free consultation.
3 Beds
2 Baths
1,544 SqFt
SOLD DATE : 03/14/2022
Key Details
Sold Price $493,000
Property Type Single Family Home
Sub Type Single Family Residence
Listing Status Sold
Purchase Type For Sale
Square Footage 1,544 sqft
Price per Sqft $319
Subdivision Biltmore Terrace
MLS Listing ID 3823934
Sold Date 03/14/22
Style Arts and Crafts, Bungalow
Bedrooms 3
Full Baths 2
HOA Fees $50/mo
HOA Y/N 1
Year Built 2017
Lot Size 8,276 Sqft
Acres 0.19
Property Description
MULTIPLE OFFERS RECEIVED-HIGHEST AND BEST DUE BY 7PM SAT 1/29. End of cul de sac privacy in the trees, but less than 10 min to Downtown Asheville! One owner, upgraded bungalow is pristine and ready to move in. Wood floors in living area, Jotul gas log stove, vaulted ceiling and lots of windows to enjoy the peaceful wooded view. Open floor plan, large kitchen island with breakfast bar, granite counters and stainless appliances. Primary suite has deck access, tile shower, double vanities, and walk in closet. Covered and screened back deck plus large open deck with gas fire pit. Hard gas lines for grill and fire pit. The best of city and country living in one package!
Location
State NC
County Buncombe
Interior
Interior Features Breakfast Bar, Cable Available, Kitchen Island, Open Floorplan, Split Bedroom, Vaulted Ceiling, Walk-In Closet(s), Window Treatments
Heating Heat Pump, Heat Pump
Flooring Carpet, Tile, Wood
Fireplaces Type Gas Log, Living Room, Gas
Fireplace true
Appliance Ceiling Fan(s), Dishwasher, Gas Oven, Gas Range, Microwave, Natural Gas, Refrigerator
Exterior
Exterior Feature Fire Pit
Roof Type Shingle
Parking Type Attached Garage, Garage - 2 Car
Building
Lot Description Sloped, Wooded, Wooded
Building Description Fiber Cement, One Story
Foundation Crawl Space
Sewer Public Sewer
Water Public
Architectural Style Arts and Crafts, Bungalow
Structure Type Fiber Cement
New Construction false
Schools
Elementary Schools Oakley
Middle Schools Ac Reynolds
High Schools Ac Reynolds
Others
HOA Name Aimee Riley
Acceptable Financing Cash, Conventional
Listing Terms Cash, Conventional
Special Listing Condition None
Read Less Info
Want to know what your home might be worth? Contact us for a FREE valuation!

Our team is ready to help you sell your home for the highest possible price ASAP
© 2024 Listings courtesy of Canopy MLS as distributed by MLS GRID. All Rights Reserved.
Bought with Phillip Gibson • Gibson Realty LLC NC

Helping make real estate simple, fun and stress-free!







