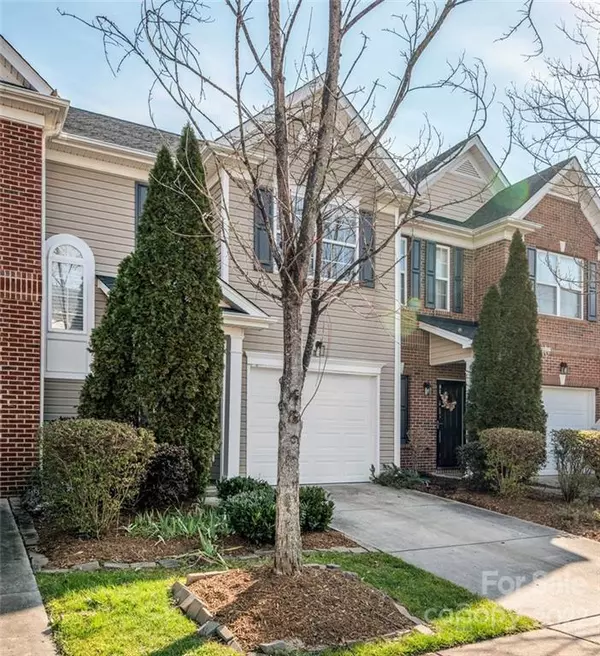$300,000
$300,000
For more information regarding the value of a property, please contact us for a free consultation.
3 Beds
3 Baths
1,602 SqFt
SOLD DATE : 03/15/2022
Key Details
Sold Price $300,000
Property Type Townhouse
Sub Type Townhouse
Listing Status Sold
Purchase Type For Sale
Square Footage 1,602 sqft
Price per Sqft $187
Subdivision Moss Creek
MLS Listing ID 3823769
Sold Date 03/15/22
Style Transitional
Bedrooms 3
Full Baths 2
Half Baths 1
HOA Fees $220/mo
HOA Y/N 1
Year Built 2005
Property Description
Come on in!!! You are gonna love this 3 Bedroom, 2.5 Bathroom townhome close to everything! Highly sought after 2 story unit with a 1 car garage. Nice easy floorplan. Open kitchen concept makes having people over a breeze. Upstairs you will find all 3 bedrooms. The layout provides a nice spacious landing upstairs. Moss Creek subdivision offers top notch amenities including a fitness center, clubhouse, a huge outdoor pool, tennis courts, basketball court, playground, walking trails and a picnic area. Convenient to schools, shopping 485, 85, and 77! This home is a quick hop skip or jump to Charlotte, Concord and the Lake Norman area! Quarterly HOA fees provide access to amentities for owner occupants. The monthly fee is for the townhome dues.
Location
State NC
County Cabarrus
Building/Complex Name Walkers Glen
Interior
Interior Features Garden Tub
Heating Central, Gas Hot Air Furnace
Flooring Carpet, Hardwood, Vinyl
Fireplaces Type Great Room
Fireplace true
Appliance Cable Prewire, Ceiling Fan(s), Dishwasher, Disposal, Electric Oven, Electric Range, Plumbed For Ice Maker, Microwave, Refrigerator
Exterior
Exterior Feature In-Ground Irrigation, Storage
Community Features Clubhouse, Outdoor Pool, Playground, Tennis Court(s), Walking Trails
Parking Type Garage - 1 Car
Building
Building Description Vinyl Siding, Two Story
Foundation Slab
Sewer Public Sewer
Water Public
Architectural Style Transitional
Structure Type Vinyl Siding
New Construction false
Schools
Elementary Schools Odell
Middle Schools Harris
High Schools Cox Mill
Others
Acceptable Financing Cash, Conventional, FHA, VA Loan
Listing Terms Cash, Conventional, FHA, VA Loan
Special Listing Condition None
Read Less Info
Want to know what your home might be worth? Contact us for a FREE valuation!

Our team is ready to help you sell your home for the highest possible price ASAP
© 2024 Listings courtesy of Canopy MLS as distributed by MLS GRID. All Rights Reserved.
Bought with Rosalind Lewis • JPAR Carolina Living

Helping make real estate simple, fun and stress-free!







