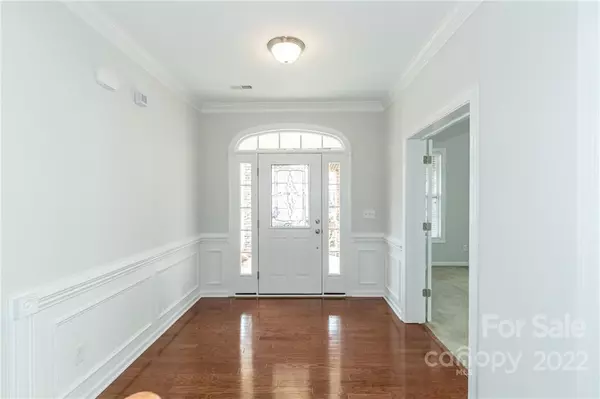$460,000
$425,000
8.2%For more information regarding the value of a property, please contact us for a free consultation.
3 Beds
3 Baths
2,855 SqFt
SOLD DATE : 03/09/2022
Key Details
Sold Price $460,000
Property Type Single Family Home
Sub Type Single Family Residence
Listing Status Sold
Purchase Type For Sale
Square Footage 2,855 sqft
Price per Sqft $161
Subdivision The Vineyards On Lake Wylie
MLS Listing ID 3825679
Sold Date 03/09/22
Style Traditional
Bedrooms 3
Full Baths 3
HOA Fees $289/mo
HOA Y/N 1
Year Built 2008
Lot Size 7,405 Sqft
Acres 0.17
Lot Dimensions 66x120x65x120
Property Description
The Vineyards on Lake Wylie is a resort style, lakefront community with amenities for everyone. This well-maintained, beautiful 1.5 story home has 3 Bedrooms and 3 Full Bathrooms. Your Gourmet kitchen has granite counters, stainless steel appliances including double ovens and a flat surface cooktop. The Great room has a fireplace surrounded by Built Ins and leads out onto a large Screened Porch. The spacious main level Owner’s Suite boasts a stunning tray ceiling with Owner's Bathroom & large walk-in closet. A Guest Bedroom with Full Bath are also on the Main Floor. Second Floor includes a Loft that looks down into the Foyer and Great room. An additional 3rd Bedroom and Full Bath are also on the 2nd Floor. In addition to the lake amenities, The Vineyards has two community pools, tennis & pickleball courts, playground, recreation area, fitness center, dog park, and walking trails. Enjoy the Social Events hosted within The Vineyards Community.
Location
State NC
County Mecklenburg
Building/Complex Name The Vineyards on Lake Wylie
Body of Water Lake Wylie
Interior
Interior Features Built Ins, Garden Tub, Open Floorplan, Pantry, Tray Ceiling, Walk-In Closet(s)
Heating Central, Gas Hot Air Furnace
Flooring Carpet, Hardwood
Fireplaces Type Great Room
Fireplace true
Appliance Ceiling Fan(s), Electric Cooktop, Dishwasher, Disposal, Dryer, Plumbed For Ice Maker, Microwave, Refrigerator, Washer
Exterior
Community Features Clubhouse, Dog Park, Lake, Outdoor Pool, Picnic Area, Playground, Sidewalks, Street Lights, Tennis Court(s), Walking Trails
Waterfront Description Boat Slip – Community, Dock, Paddlesport Launch Site - Community
Roof Type Shingle
Parking Type Attached Garage, Garage - 2 Car, Parking Space - 2
Building
Building Description Hardboard Siding, Stone Veneer, One and a Half Story
Foundation Slab
Builder Name None
Sewer Public Sewer
Water Public
Architectural Style Traditional
Structure Type Hardboard Siding, Stone Veneer
New Construction false
Schools
Elementary Schools Unspecified
Middle Schools Unspecified
High Schools Unspecified
Others
HOA Name Henderson Management
Restrictions Architectural Review,Building,Deed
Acceptable Financing Cash, Conventional, FHA, VA Loan
Listing Terms Cash, Conventional, FHA, VA Loan
Special Listing Condition None
Read Less Info
Want to know what your home might be worth? Contact us for a FREE valuation!

Our team is ready to help you sell your home for the highest possible price ASAP
© 2024 Listings courtesy of Canopy MLS as distributed by MLS GRID. All Rights Reserved.
Bought with Austin Baker • Allen Tate Ballantyne

Helping make real estate simple, fun and stress-free!







