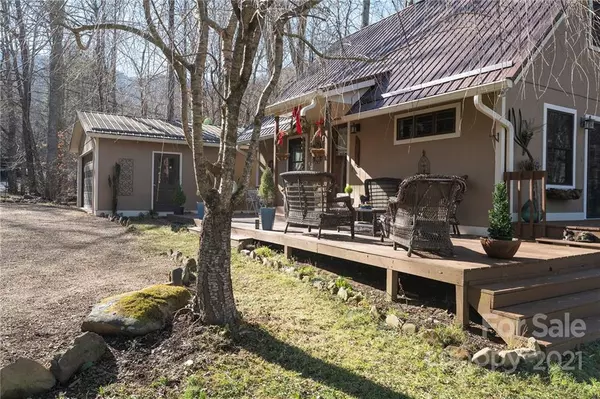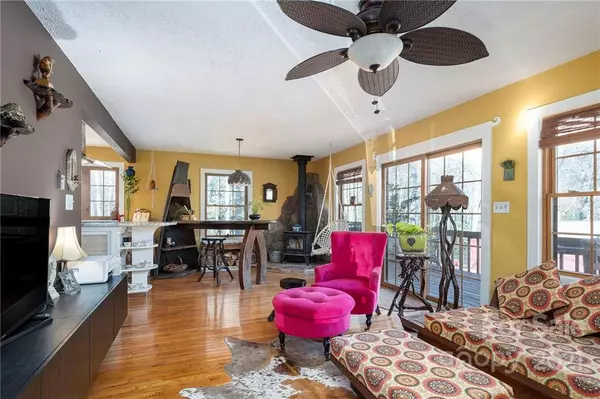$387,500
$345,000
12.3%For more information regarding the value of a property, please contact us for a free consultation.
3 Beds
2 Baths
1,233 SqFt
SOLD DATE : 03/01/2022
Key Details
Sold Price $387,500
Property Type Single Family Home
Sub Type Single Family Residence
Listing Status Sold
Purchase Type For Sale
Square Footage 1,233 sqft
Price per Sqft $314
MLS Listing ID 3814221
Sold Date 03/01/22
Style Cottage
Bedrooms 3
Full Baths 2
Year Built 1988
Lot Size 0.320 Acres
Acres 0.32
Property Description
Cozy 3 bedroom on a wooded lot on a small rushing creek. Trees have been well tested for hammocks. Cottage reflects the mountains that draw us all here! Natural and long lasting landscaping including rock stairs - garden and compost pit ready to play part in the cycle of life. Winter photos not capturing the mountain laurel trellis with wild white roses. The tree out front is a weeping cherry that blooms in Spring and along the front of the house, deck, and along the garage perennials have been planted. Home fully renovated since 1988 with well thought-out built-ins, flooring, fixtures, and color. Oak floors in the kitchen and wood-like tile in the bathroom. Energy efficient windows and doors through out. All lights are LEDs. Humidity sensing fans in the bathrooms. Ample decking to for enjoying tea and listening to birds and the creek! 2-car garage has a newer door. Easy living between Asheville and Black Mountain on a paved road.
Location
State NC
County Buncombe
Interior
Interior Features Basement Shop, Breakfast Bar, Built Ins, Cable Available, Kitchen Island, Open Floorplan, Walk-In Closet(s)
Heating Baseboard, Wood Stove
Flooring Carpet, Laminate
Appliance Ceiling Fan(s), Electric Cooktop, Dishwasher, Dryer, Electric Oven, Refrigerator, Self Cleaning Oven, Washer
Exterior
Exterior Feature Fire Pit, Shed(s)
Waterfront Description None
Roof Type Metal
Parking Type Garage - 2 Car, Garage Door Opener, Parking Space - 2
Building
Lot Description Creek Front, Green Area, Level, Creek/Stream, Wooded
Building Description Hardboard Siding, One and a Half Story
Foundation Basement Outside Entrance, Block, Crawl Space
Sewer Septic Installed
Water Well
Architectural Style Cottage
Structure Type Hardboard Siding
New Construction false
Schools
Elementary Schools Wd Williams
Middle Schools Charles D Owen
High Schools Community
Others
Restrictions Other - See Media/Remarks
Acceptable Financing Cash, Conventional, FHA, FHA, USDA Loan, VA Loan
Listing Terms Cash, Conventional, FHA, FHA, USDA Loan, VA Loan
Special Listing Condition None
Read Less Info
Want to know what your home might be worth? Contact us for a FREE valuation!

Our team is ready to help you sell your home for the highest possible price ASAP
© 2024 Listings courtesy of Canopy MLS as distributed by MLS GRID. All Rights Reserved.
Bought with Josh Mimken • Keller Williams Professionals

Helping make real estate simple, fun and stress-free!







