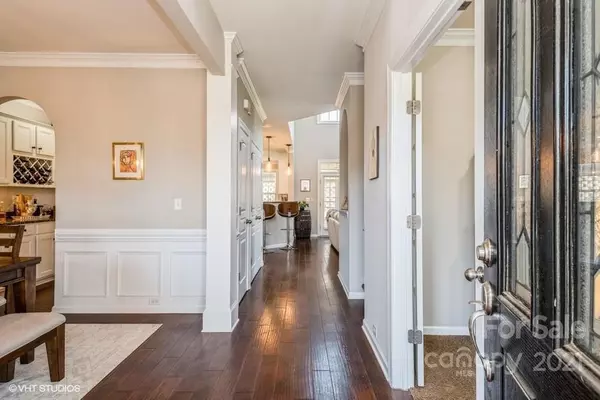$506,000
$479,900
5.4%For more information regarding the value of a property, please contact us for a free consultation.
5 Beds
4 Baths
2,985 SqFt
SOLD DATE : 03/07/2022
Key Details
Sold Price $506,000
Property Type Single Family Home
Sub Type Single Family Residence
Listing Status Sold
Purchase Type For Sale
Square Footage 2,985 sqft
Price per Sqft $169
Subdivision The Vineyards On Lake Wylie
MLS Listing ID 3817916
Sold Date 03/07/22
Bedrooms 5
Full Baths 3
Half Baths 1
HOA Fees $177/mo
HOA Y/N 1
Year Built 2007
Lot Size 0.335 Acres
Acres 0.335
Lot Dimensions 211x160x126
Property Description
This elegant home with tons of natural light sits on a beautiful landscaped corner lot in desirable The Vineyards on Lake Wylie. An office/study with french doors greets you as you enter the front door along with an open dining room to your left. Enjoy entertaining in the great room which is open to the large and bright kitchen. A butler's pantry is located between the formal dining room and the kitchen, offering additional storage! The large main level primary bedroom is en suite with a fantastic bath and walk in closet! The second level offers four additional bedrooms (one which is being used as a man cave) and 2 full baths. Enjoy outdoor living with a screened porch, patio with a pergola and a magnificent hardscape feature with outdoor stone fireplace, along with a covered rocking chair front porch! Neighborhood amenities such as a pool, tennis, playground, walking trails, lake access and more! Great opportunity to get into this area before values rise with future development!
Location
State NC
County Mecklenburg
Interior
Interior Features Attic Stairs Pulldown, Garden Tub, Kitchen Island, Open Floorplan, Pantry, Tray Ceiling, Walk-In Closet(s)
Heating Heat Pump, Heat Pump
Flooring Carpet, Tile, Wood
Fireplaces Type Great Room, Gas
Fireplace true
Appliance Cable Prewire, Ceiling Fan(s), CO Detector, Electric Cooktop, Dishwasher, Disposal, Exhaust Fan, Microwave, Natural Gas, Oven, Security System
Exterior
Exterior Feature Outdoor Fireplace, Pergola
Community Features Clubhouse, Lake, Outdoor Pool, Playground, Recreation Area, Sidewalks, Street Lights, Tennis Court(s), Walking Trails
Waterfront Description Boat Ramp – Community
Roof Type Composition
Parking Type Garage - 2 Car
Building
Lot Description Corner Lot, Level
Building Description Fiber Cement, Two Story
Foundation Crawl Space
Sewer Public Sewer
Water Public
Structure Type Fiber Cement
New Construction false
Schools
Elementary Schools Unspecified
Middle Schools Unspecified
High Schools Unspecified
Others
HOA Name Henderson Properties
Restrictions Subdivision
Acceptable Financing Cash, Conventional, FHA, VA Loan
Listing Terms Cash, Conventional, FHA, VA Loan
Special Listing Condition None
Read Less Info
Want to know what your home might be worth? Contact us for a FREE valuation!

Our team is ready to help you sell your home for the highest possible price ASAP
© 2024 Listings courtesy of Canopy MLS as distributed by MLS GRID. All Rights Reserved.
Bought with Margo Wells • Dickens Mitchener & Associates Inc

Helping make real estate simple, fun and stress-free!







