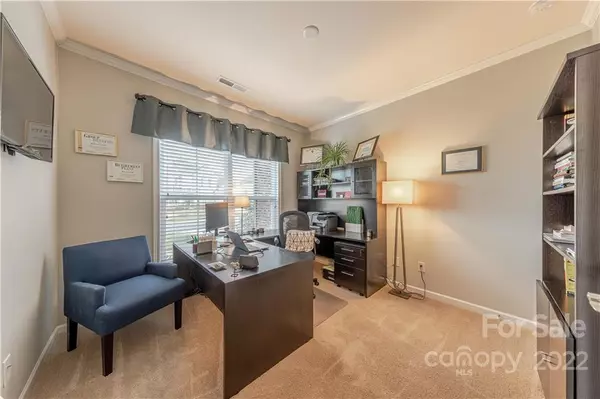$665,000
$638,000
4.2%For more information regarding the value of a property, please contact us for a free consultation.
5 Beds
4 Baths
3,379 SqFt
SOLD DATE : 03/03/2022
Key Details
Sold Price $665,000
Property Type Single Family Home
Sub Type Single Family Residence
Listing Status Sold
Purchase Type For Sale
Square Footage 3,379 sqft
Price per Sqft $196
Subdivision Habersham
MLS Listing ID 3821339
Sold Date 03/03/22
Style Arts and Crafts
Bedrooms 5
Full Baths 3
Half Baths 1
HOA Fees $72/ann
HOA Y/N 1
Year Built 2018
Lot Size 7,840 Sqft
Acres 0.18
Lot Dimensions 65x120
Property Description
Located in the heart of Habersham, one of Fort Mill’s most desirable communities, this primary bedroom on the main home is sure to impress! Bright open concept plan has richly finished wood-look floors on the main. Gourmet Chef’s kitchen features expansive granite counters, gas cooktop with exterior vented hood, stainless appliances and butler’s pantry with beverage fridge. Oversized great room has stacked stone fireplace. Deluxe primary suite with trey ceiling has attached luxury bath with double vanity, glass enclosed tile feature shower with two heads & bench and enormous walk-in closet. 3 generous bedrooms upstairs plus enormous loft. Patio overlooks private backyard, perfect for play or entertainment. Tons of storage in the 3-car garage or upstairs storage room. Community offers award winning school assignments, pool, walking trails and easy access to shopping, dining and entertainment. This is the one you have been waiting for!
Location
State SC
County York
Interior
Interior Features Attic Stairs Pulldown, Attic Walk In, Built Ins, Kitchen Island, Open Floorplan, Pantry, Tray Ceiling, Walk-In Closet(s), Walk-In Pantry, Window Treatments
Heating Central, Gas Hot Air Furnace, Multizone A/C, Zoned
Flooring Carpet, Laminate, Hardwood, Tile
Fireplaces Type Great Room
Fireplace true
Appliance Cable Prewire, Convection Oven, Gas Cooktop, Dishwasher, Disposal, Microwave, Wall Oven
Exterior
Exterior Feature In-Ground Irrigation
Community Features Outdoor Pool, Pond, Sidewalks, Street Lights, Walking Trails
Waterfront Description Other
Roof Type Shingle
Parking Type Garage - 3 Car, Garage Door Opener, Tandem
Building
Lot Description Open Lot
Building Description Brick Partial,Fiber Cement, Two Story
Foundation Slab
Builder Name Pulte
Sewer County Sewer
Water County Water
Architectural Style Arts and Crafts
Structure Type Brick Partial,Fiber Cement
New Construction false
Schools
Elementary Schools Pleasant Knoll
Middle Schools Pleasant Knoll
High Schools Nation Ford
Others
HOA Name Henderson
Acceptable Financing Cash, Conventional, FHA, VA Loan
Listing Terms Cash, Conventional, FHA, VA Loan
Special Listing Condition None
Read Less Info
Want to know what your home might be worth? Contact us for a FREE valuation!

Our team is ready to help you sell your home for the highest possible price ASAP
© 2024 Listings courtesy of Canopy MLS as distributed by MLS GRID. All Rights Reserved.
Bought with Jennifer Herlong • Allen Tate Ballantyne

Helping make real estate simple, fun and stress-free!







