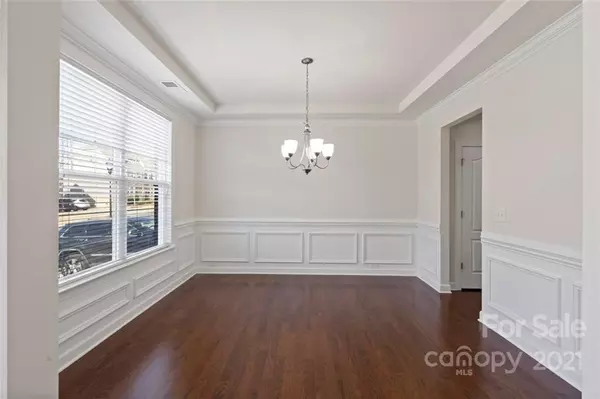$715,000
$700,000
2.1%For more information regarding the value of a property, please contact us for a free consultation.
5 Beds
6 Baths
4,003 SqFt
SOLD DATE : 02/15/2022
Key Details
Sold Price $715,000
Property Type Single Family Home
Sub Type Single Family Residence
Listing Status Sold
Purchase Type For Sale
Square Footage 4,003 sqft
Price per Sqft $178
Subdivision Lawson
MLS Listing ID 3820862
Sold Date 02/15/22
Style Colonial
Bedrooms 5
Full Baths 5
Half Baths 1
HOA Fees $63/qua
HOA Y/N 1
Year Built 2014
Lot Size 10,890 Sqft
Acres 0.25
Lot Dimensions 70x130
Property Description
Beautiful 5 bedrooms, 5.5 bathrooms brick in sought after Lawson neighborhood! Bright, open floor plan. Elegant dining room, living room & great room w/gas logs fireplace opens to the gourmet kitchen with stainless appliances, granite counters, center island, breakfast bar, dbl. ovens & 5 burner gas cooktop. Main level has a private guest bedroom with adjacent full bath. 2nd level has spacious Owners Suite with sitting area & luxurious bath with walk in closet, dbl vanity, glass shower & garden tub. 2 secondary bedrooms-each with private full baths, flexible loft space & laundry room. 3rd floor has a bedroom, walk in closet, full bath & huge bonus space! Resort style amenities, award winning schools, close to historic downtown Waxhaw.
Location
State NC
County Union
Interior
Interior Features Attic Stairs Pulldown, Garden Tub
Heating Central, Floor Furnace, Gas Hot Air Furnace, Multizone A/C
Flooring Carpet, Hardwood, Tile
Fireplaces Type Gas Log, Great Room
Fireplace true
Appliance Gas Cooktop, Dishwasher, Disposal, Double Oven, Electric Dryer Hookup, Plumbed For Ice Maker, Microwave
Exterior
Community Features Clubhouse, Fitness Center, Outdoor Pool, Playground, Tennis Court(s), Walking Trails
Roof Type Composition
Parking Type Garage - 3 Car
Building
Building Description Brick Partial,Cedar, Three Story
Foundation Crawl Space
Sewer Public Sewer
Water Public
Architectural Style Colonial
Structure Type Brick Partial,Cedar
New Construction false
Schools
Elementary Schools New Town
Middle Schools Cuthbertson
High Schools Cuthbertson
Others
Acceptable Financing 1031 Exchange, Cash, Conventional, FHA, VA Loan
Listing Terms 1031 Exchange, Cash, Conventional, FHA, VA Loan
Special Listing Condition None
Read Less Info
Want to know what your home might be worth? Contact us for a FREE valuation!

Our team is ready to help you sell your home for the highest possible price ASAP
© 2024 Listings courtesy of Canopy MLS as distributed by MLS GRID. All Rights Reserved.
Bought with Amy Godley • Charlotte Residential Group Co

Helping make real estate simple, fun and stress-free!







