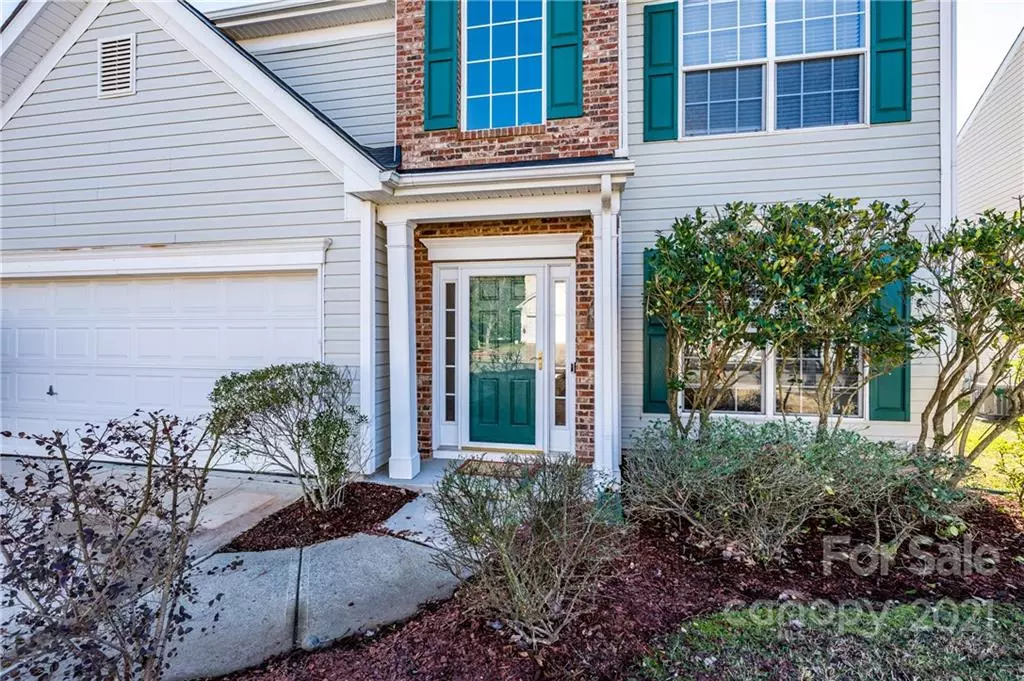$420,500
$409,900
2.6%For more information regarding the value of a property, please contact us for a free consultation.
4 Beds
3 Baths
2,349 SqFt
SOLD DATE : 02/14/2022
Key Details
Sold Price $420,500
Property Type Single Family Home
Sub Type Single Family Residence
Listing Status Sold
Purchase Type For Sale
Square Footage 2,349 sqft
Price per Sqft $179
Subdivision Huntington Forest
MLS Listing ID 3811649
Sold Date 02/14/22
Style Transitional
Bedrooms 4
Full Baths 2
Half Baths 1
HOA Fees $41/qua
HOA Y/N 1
Year Built 2003
Lot Size 6,534 Sqft
Acres 0.15
Lot Dimensions 51x124x51x124
Property Description
This home is as near perfect as you can get. Fabulous open plan with updated kitchen (granite and stainless appliances), wonderful work from home office space, private yard, huge master suite and 3 additional bedrooms are fantastic size, separated layout and...wow... wait 'til you see this walk-in shower! Fridge, washer & dryer even mounted TVs to remain! Such a great neighborhood with giant pool and cabana house, walking trails and sidewalks all conveniently located close to Rivergate Shopping Center, Lake Wylie, airport and other entertainment.
Location
State NC
County Mecklenburg
Interior
Interior Features Attic Stairs Pulldown, Garden Tub, Pantry, Walk-In Closet(s)
Heating Central, Multizone A/C, Zoned, Natural Gas
Flooring Carpet, Hardwood
Fireplaces Type Family Room, Gas Log
Appliance Cable Prewire, Ceiling Fan(s), Dishwasher, Disposal, Dryer, Electric Range, Plumbed For Ice Maker, Microwave, Refrigerator, Security System, Self Cleaning Oven, Washer
Exterior
Community Features Cabana, Outdoor Pool, Picnic Area, Playground, Sidewalks, Street Lights, Walking Trails
Roof Type Shingle
Parking Type Attached Garage, Driveway, Garage - 2 Car, Garage Door Opener, Keypad Entry, Parking Space - 2
Building
Building Description Brick Partial, Vinyl Siding, Two Story
Foundation Slab
Builder Name MDC
Sewer Public Sewer
Water Public
Architectural Style Transitional
Structure Type Brick Partial, Vinyl Siding
New Construction false
Schools
Elementary Schools Lake Wylie
Middle Schools Southwest
High Schools Olympic
Others
HOA Name Red Rock Mgmt
Restrictions Architectural Review,Subdivision
Acceptable Financing Cash, Conventional, FHA, VA Loan
Listing Terms Cash, Conventional, FHA, VA Loan
Special Listing Condition None
Read Less Info
Want to know what your home might be worth? Contact us for a FREE valuation!

Our team is ready to help you sell your home for the highest possible price ASAP
© 2024 Listings courtesy of Canopy MLS as distributed by MLS GRID. All Rights Reserved.
Bought with John Peters • JPeters Realty, LLC

Helping make real estate simple, fun and stress-free!







