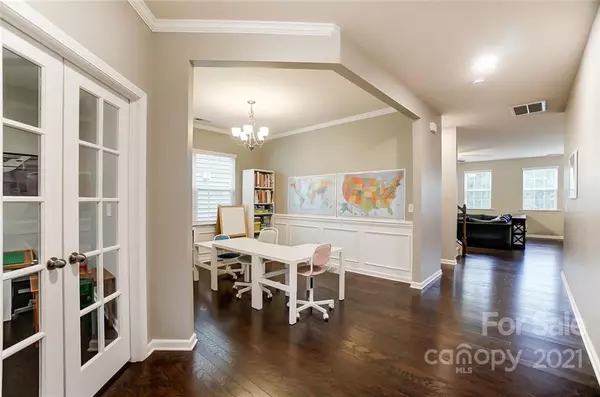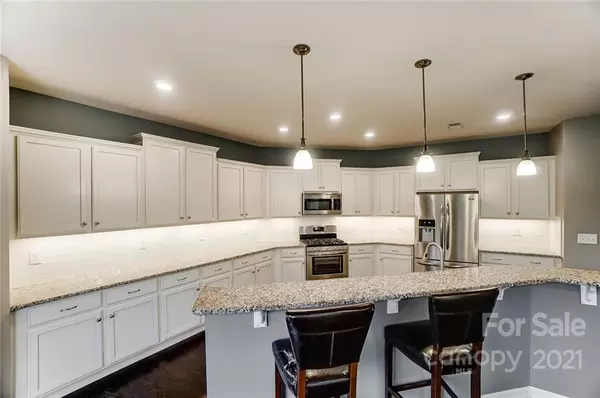$620,000
$625,000
0.8%For more information regarding the value of a property, please contact us for a free consultation.
6 Beds
5 Baths
4,226 SqFt
SOLD DATE : 01/14/2022
Key Details
Sold Price $620,000
Property Type Single Family Home
Sub Type Single Family Residence
Listing Status Sold
Purchase Type For Sale
Square Footage 4,226 sqft
Price per Sqft $146
Subdivision Waterside At The Catawba
MLS Listing ID 3792582
Sold Date 01/14/22
Bedrooms 6
Full Baths 4
Half Baths 1
HOA Fees $100/qua
HOA Y/N 1
Year Built 2017
Lot Size 7,405 Sqft
Acres 0.17
Property Description
Gorgeous home with a true 2nd living quarters in Waterside at the Catawba. Spacious home boasts nearly 3000 sq ft PLUS 1300 sq ft 2nd living quarters in the fully finished basement. Huge kitchen with lots of bar seating, tons of cabinet space and counter space perfect for large families or entertaining. Office or home school space on the first floor. 5 bedrooms including master upstairs are all spacious. Tankless water heater. Basement apartment includes a full sized kitchen, living room, storage closet, laundry plus bedroom, walk-in closet and luxury bathroom with Japanese style soaking tub! Private entryway to basement apartment. Back deck off main level leads down to patio area, fully fenced yard and backs to the woods. Green space where everyone gathers to play across from house. Community on the Catawba River has walking trails, fitness center, incredible pool, playground & tennis courts. Excellent Fort Mill schools and low taxes!
Location
State SC
County York
Interior
Interior Features Attic Stairs Pulldown, Cable Available, Garden Tub, Kitchen Island, Open Floorplan, Pantry, Walk-In Closet(s), Walk-In Pantry, Window Treatments
Heating Central, Gas Hot Air Furnace, Gas Water Heater, Multizone A/C, Zoned, Natural Gas
Flooring Carpet, Tile, Wood
Fireplaces Type Gas Log, Great Room
Fireplace true
Appliance Cable Prewire, Ceiling Fan(s), CO Detector, Gas Cooktop, Dishwasher, Disposal, Electric Dryer Hookup, Gas Oven, Gas Range, Plumbed For Ice Maker, Microwave, Natural Gas, Network Ready, Radon Mitigation System, Refrigerator
Exterior
Exterior Feature Fence, Underground Power Lines
Community Features Clubhouse, Fitness Center, Outdoor Pool, Playground, Recreation Area, Sidewalks, Street Lights, Tennis Court(s), Walking Trails
Roof Type Shingle
Parking Type Attached Garage, Garage - 2 Car, Garage Door Opener, Keypad Entry
Building
Lot Description Views
Building Description Brick Partial,Vinyl Siding, Two Story/Basement
Foundation Basement Fully Finished
Builder Name Lennar
Sewer Public Sewer
Water Public
Structure Type Brick Partial,Vinyl Siding
New Construction false
Schools
Elementary Schools River Trail
Middle Schools Forest Creek
High Schools Catawbaridge
Others
HOA Name Braesael
Restrictions Architectural Review
Acceptable Financing Cash, Conventional, VA Loan
Listing Terms Cash, Conventional, VA Loan
Special Listing Condition None
Read Less Info
Want to know what your home might be worth? Contact us for a FREE valuation!

Our team is ready to help you sell your home for the highest possible price ASAP
© 2024 Listings courtesy of Canopy MLS as distributed by MLS GRID. All Rights Reserved.
Bought with Jeremy Ordan • Allen Tate Providence @485

Helping make real estate simple, fun and stress-free!







