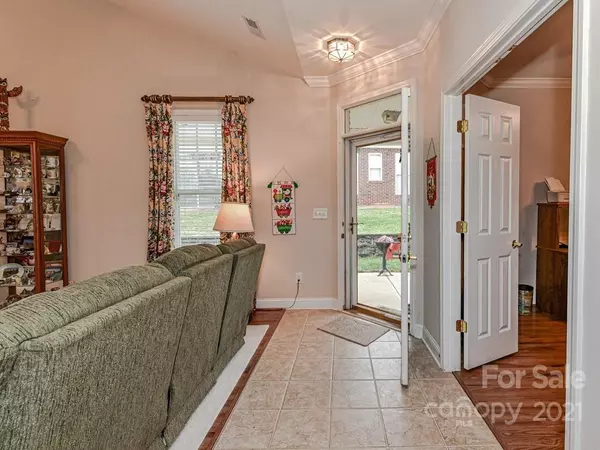$349,900
$349,900
For more information regarding the value of a property, please contact us for a free consultation.
3 Beds
2 Baths
1,981 SqFt
SOLD DATE : 02/02/2022
Key Details
Sold Price $349,900
Property Type Townhouse
Sub Type Townhouse
Listing Status Sold
Purchase Type For Sale
Square Footage 1,981 sqft
Price per Sqft $176
Subdivision Mint Lake Village
MLS Listing ID 3815013
Sold Date 02/02/22
Style Traditional
Bedrooms 3
Full Baths 2
HOA Fees $250/mo
HOA Y/N 1
Year Built 1999
Lot Size 4,356 Sqft
Acres 0.1
Property Description
Wow What a House! Former model in Mint lake Village w/ 1965 sqft on same level! Mint Condition, All Brick, One Level unit features an awesome heated & cooled Sunroom. Air Condition, Furnace & Hot Water Heater new in 2020. Vaulted ceiling in the Great room & Dining Room area is open to a large kitchen area w/ granite countertops, stainless appliances, refrigerator included. Nice counter top space & eat in breakfast area. Formal DR w/ picture molding under chair rail. Family room has a corner fireplace w/ gas logs. Large master bedroom w/ walk in closet. Master bathroom has large vanity area w/ dual sinks, garden tub & separate shower enclosure. Bedroom 2 w/ French doors & closet, Bedroom 3 has a very large walk in closet area. Two car garage has extensive built in shelving. Outside storage area. HOA includes care of landscaping, lawn irrigation and water/sewer bill. Walk to great shopping and restaurants. Area Rugs & grill available, separate bill of sale from tenant if interested.
Location
State NC
County Mecklenburg
Building/Complex Name Mint Lake Village
Interior
Interior Features Attic Stairs Pulldown, Breakfast Bar, Cathedral Ceiling(s), Open Floorplan, Pantry, Vaulted Ceiling, Walk-In Closet(s), Window Treatments
Heating Central, Gas Hot Air Furnace, Natural Gas
Flooring Carpet, Laminate, Tile
Fireplaces Type Gas Log, Great Room
Fireplace true
Appliance Cable Prewire, Ceiling Fan(s), Dishwasher, Disposal, Microwave, Oven, Refrigerator
Exterior
Exterior Feature Lawn Maintenance
Community Features Pond, Sidewalks, Street Lights
Parking Type Attached Garage, Garage - 2 Car
Building
Lot Description Cleared, End Unit, Level
Building Description Brick, One Story
Foundation Slab
Sewer Public Sewer
Water Public
Architectural Style Traditional
Structure Type Brick
New Construction false
Schools
Elementary Schools Unspecified
Middle Schools Unspecified
High Schools Unspecified
Others
HOA Name Kuester
Special Listing Condition None
Read Less Info
Want to know what your home might be worth? Contact us for a FREE valuation!

Our team is ready to help you sell your home for the highest possible price ASAP
© 2024 Listings courtesy of Canopy MLS as distributed by MLS GRID. All Rights Reserved.
Bought with Helen Honeycutt • RE/MAX Executive

Helping make real estate simple, fun and stress-free!







