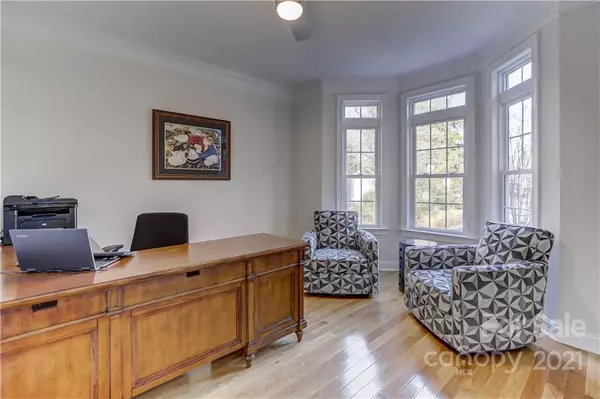$607,000
$605,000
0.3%For more information regarding the value of a property, please contact us for a free consultation.
4 Beds
3 Baths
3,031 SqFt
SOLD DATE : 01/31/2022
Key Details
Sold Price $607,000
Property Type Single Family Home
Sub Type Single Family Residence
Listing Status Sold
Purchase Type For Sale
Square Footage 3,031 sqft
Price per Sqft $200
Subdivision The Landing
MLS Listing ID 3812097
Sold Date 01/31/22
Style Transitional
Bedrooms 4
Full Baths 3
HOA Fees $101/ann
HOA Y/N 1
Year Built 2003
Lot Size 0.626 Acres
Acres 0.626
Lot Dimensions 50x299xx299x123
Property Description
Gorgeous updated, bright home on large private cul de sac home site in lake side community. Enter to wooded views through a spectacular floor to ceiling window wall in the two story great room, with built in cabinets and display shelves on both sides of the gas fireplace. A dining room large enough to seat a crowd and a renovated Wow kitchen with new Viking range and hood, quartz counter tops, backsplash, dishwasher, sink, and tile floor. Primary bedroom on main with tray ceiling and remodeled bath including tile shower, vanity, mirror medicine cabinets, flooring, commode, vanity. Upstairs are 2 large bedrooms and a huge bonus room. Hardwood floors in GR, DR, Primary and guest BRs, office. New LED lighting, wiring, fixtures to include recessed lights and lovely chandeliers in the dining and great room. New HVAC systems June 2021. New paint entire home. Landscape updates including sod, driveway extension, tree pruning, block edging. Leaf filter gutter guards. Kayak slip. Awesome home!
Location
State SC
County York
Interior
Interior Features Attic Stairs Pulldown, Built Ins, Cable Available, Garden Tub, Open Floorplan, Split Bedroom, Tray Ceiling, Walk-In Closet(s)
Heating Central, Gas Hot Air Furnace, Multizone A/C, Zoned
Flooring Carpet, Tile, Wood
Fireplaces Type Gas Log, Great Room, Gas
Fireplace true
Appliance Ceiling Fan(s), Gas Cooktop, Dishwasher, Disposal, Dryer, Exhaust Hood, Plumbed For Ice Maker, Microwave, Natural Gas, Oven, Refrigerator, Washer
Exterior
Exterior Feature Fire Pit, In-Ground Irrigation
Community Features Clubhouse, Lake, Outdoor Pool, Picnic Area, Playground, Sidewalks, Street Lights, Walking Trails
Waterfront Description Boat Slip – Community,Other
Roof Type Shingle
Parking Type Garage - 2 Car, Side Load Garage
Building
Lot Description Cul-De-Sac, Level, Wooded
Building Description Brick Partial,Vinyl Siding, One and a Half Story
Foundation Crawl Space
Sewer Public Sewer
Water Public
Architectural Style Transitional
Structure Type Brick Partial,Vinyl Siding
New Construction false
Schools
Elementary Schools Oakridge
Middle Schools Oakridge
High Schools Clover
Others
HOA Name Revelation Community
Restrictions Architectural Review,Building,Square Feet
Acceptable Financing Cash, Conventional
Listing Terms Cash, Conventional
Special Listing Condition None
Read Less Info
Want to know what your home might be worth? Contact us for a FREE valuation!

Our team is ready to help you sell your home for the highest possible price ASAP
© 2024 Listings courtesy of Canopy MLS as distributed by MLS GRID. All Rights Reserved.
Bought with Susan Axton • Bliss Real Estate

Helping make real estate simple, fun and stress-free!







