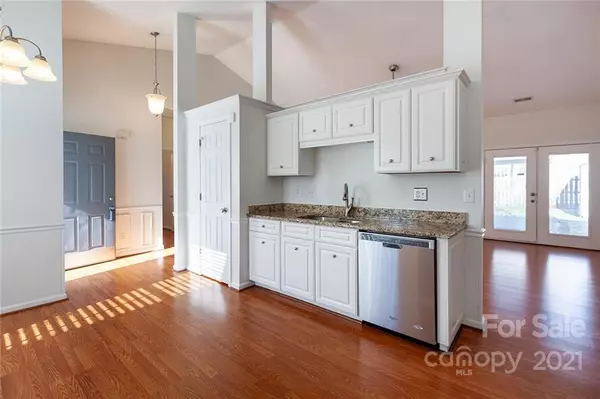$337,500
$324,900
3.9%For more information regarding the value of a property, please contact us for a free consultation.
3 Beds
2 Baths
1,447 SqFt
SOLD DATE : 01/31/2022
Key Details
Sold Price $337,500
Property Type Single Family Home
Sub Type Single Family Residence
Listing Status Sold
Purchase Type For Sale
Square Footage 1,447 sqft
Price per Sqft $233
Subdivision Sheffield Manor
MLS Listing ID 3817682
Sold Date 01/31/22
Style Ranch
Bedrooms 3
Full Baths 2
HOA Fees $58/ann
HOA Y/N 1
Year Built 1995
Lot Size 9,147 Sqft
Acres 0.21
Property Description
This charming ranch home is located in the highly desired Sheffield Manor neighborhood. Within a mile of the neighborhood entrance you will find restaurants, a Publix grocer, elementary and middle schools and retail shopping. The community features a swimming pool, playground, basketball and tennis courts. Inside the home you will find meticulously maintained 3 bedrooms, 2 full baths and a large open living room. The kitchen has beautiful granite, stainless steel appliances and a dining area that looks out a window on the front of the home. The generous primary bathroom has a large walk in closet, and a separate tub and shower. This home has fantastic natural light. The kitchen fridge, washer, dryer and shed in the background all convey with the property.
Location
State NC
County Cabarrus
Interior
Interior Features Attic Stairs Pulldown, Cable Available, Pantry, Split Bedroom, Walk-In Closet(s), Window Treatments
Heating Central, Gas Hot Air Furnace
Flooring Carpet, Laminate
Fireplaces Type Living Room, Wood Burning
Fireplace true
Appliance Ceiling Fan(s), Dishwasher, Disposal, Dryer, Electric Dryer Hookup, Electric Range, Exhaust Fan, Freezer, Plumbed For Ice Maker, Microwave, Natural Gas, Refrigerator, Security System, Washer
Exterior
Exterior Feature Fence, Shed(s)
Community Features Clubhouse, Game Court, Outdoor Pool, Playground, Sidewalks, Tennis Court(s)
Roof Type Composition
Parking Type Garage - 2 Car
Building
Building Description Hardboard Siding,Vinyl Siding, One Story
Foundation Slab
Sewer Public Sewer
Water Public
Architectural Style Ranch
Structure Type Hardboard Siding,Vinyl Siding
New Construction false
Schools
Elementary Schools Weddington Hills
Middle Schools Harold E Winkler
High Schools West Cabarrus
Others
HOA Name KUESTER
Acceptable Financing Cash, Conventional, FHA, VA Loan
Listing Terms Cash, Conventional, FHA, VA Loan
Special Listing Condition None
Read Less Info
Want to know what your home might be worth? Contact us for a FREE valuation!

Our team is ready to help you sell your home for the highest possible price ASAP
© 2024 Listings courtesy of Canopy MLS as distributed by MLS GRID. All Rights Reserved.
Bought with Melissa Polce • Wilkinson ERA Real Estate

Helping make real estate simple, fun and stress-free!







