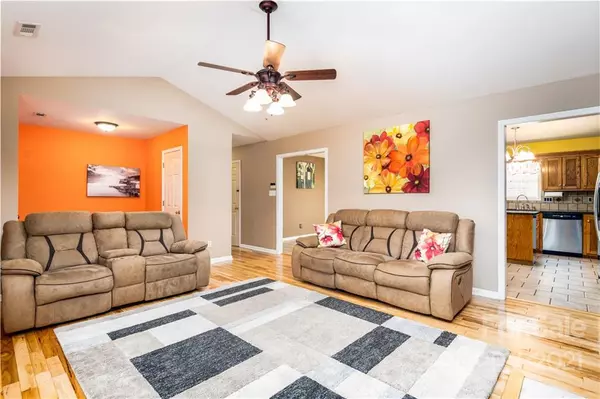$329,000
$329,000
For more information regarding the value of a property, please contact us for a free consultation.
3 Beds
2 Baths
1,584 SqFt
SOLD DATE : 01/27/2022
Key Details
Sold Price $329,000
Property Type Single Family Home
Sub Type Single Family Residence
Listing Status Sold
Purchase Type For Sale
Square Footage 1,584 sqft
Price per Sqft $207
Subdivision Thornton Hills
MLS Listing ID 3813045
Sold Date 01/27/22
Bedrooms 3
Full Baths 2
Year Built 1998
Lot Size 0.380 Acres
Acres 0.38
Property Description
This sprawling 3BR/2BA Conover home has it ALL! With a partially finished basement, tons of storage, spacious kitchen & an open floor plan, this beautifully maintained home is perfect for entertaining and relaxing. Enter into the living room with beautiful hardwoods, gas log fireplace and classic built-in bookshelves. Kitchen features tile floors, granite countertops, large island, eat-in area, tile backsplash, stainless appliances and plenty of storage! Primary bedroom is oversized with walk-in closet and the primary bath features double sinks with plenty of counter space. Two more bedrooms on the main floor along with another full bath. The partially finished basement offers the perfect flex space for a movie room, hobby area or at home gym! Unfinished space offers great storage potential with easy access to backyard for lawn tools & more. Great back deck and large backyard with a large patio area. Two car garage & extra parking on large driveway. Located in a great neighborhood!
Location
State NC
County Catawba
Interior
Interior Features Built Ins, Cable Available, Kitchen Island, Open Floorplan, Vaulted Ceiling, Walk-In Closet(s)
Heating Central, Gas Hot Air Furnace
Flooring Carpet, Tile, Vinyl, Wood
Fireplaces Type Gas Log, Living Room
Fireplace true
Appliance Cable Prewire, Ceiling Fan(s), Dishwasher, Electric Range, Microwave, Refrigerator
Exterior
Roof Type Shingle
Parking Type Attached Garage, Garage - 2 Car
Building
Building Description Brick Partial,Vinyl Siding, One Story Basement
Foundation Basement, Basement Inside Entrance, Basement Outside Entrance, Basement Partially Finished
Sewer Public Sewer
Water Public
Structure Type Brick Partial,Vinyl Siding
New Construction false
Schools
Elementary Schools Webb A. Murray
Middle Schools Arndt
High Schools St. Stephens
Others
Special Listing Condition None
Read Less Info
Want to know what your home might be worth? Contact us for a FREE valuation!

Our team is ready to help you sell your home for the highest possible price ASAP
© 2024 Listings courtesy of Canopy MLS as distributed by MLS GRID. All Rights Reserved.
Bought with Jean Cronkhite • Jason Mitchell Real Estate

Helping make real estate simple, fun and stress-free!







