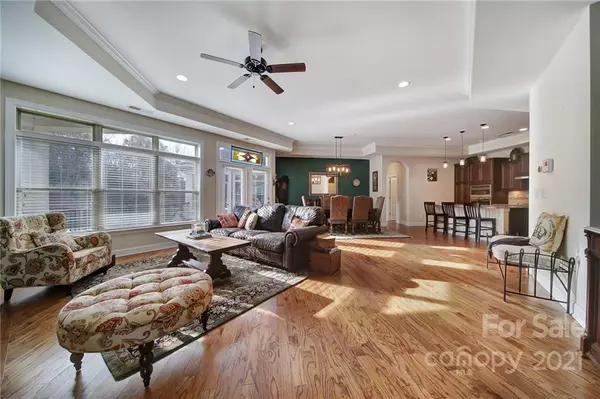$645,000
$645,000
For more information regarding the value of a property, please contact us for a free consultation.
3 Beds
3 Baths
3,514 SqFt
SOLD DATE : 01/28/2022
Key Details
Sold Price $645,000
Property Type Single Family Home
Sub Type Single Family Residence
Listing Status Sold
Purchase Type For Sale
Square Footage 3,514 sqft
Price per Sqft $183
Subdivision The Courtyards Of Marvin
MLS Listing ID 3811421
Sold Date 01/28/22
Bedrooms 3
Full Baths 3
HOA Fees $215/mo
HOA Y/N 1
Year Built 2017
Lot Size 8,276 Sqft
Acres 0.19
Property Description
STUNNING Ranch with Finished Basement and Pond View! This home has a fabulous flow and all the Indoor and outdoor living spaces you could need. Starting with the stone accented exterior and lush landscaping to the pond view to the deck & patio. This home boasts a screened porch, a super-sized deck, a side-nook porch and a patio. The inside is beautiful at every turn; transom windows, tray ceilings flowing hardwoods and much more. Gorgeous Gourmet Kitchen with all the bells & whistles. The Luxurious Master Suite has walk-out access to the deck and an extra large, tiled walk-in shower. The finished basement with a 2nd Kitchen complete with wine chiller, Rec Room and Bedroom Suite are perfect for your guests. New ACTIVE 55+ Neighborhood with superior amenities and set in prime location, close to EVERYTHING!
Location
State NC
County Union
Interior
Interior Features Attic Stairs Pulldown, Cable Available, Kitchen Island, Walk-In Closet(s), Wet Bar, Window Treatments
Heating Central, Heat Pump
Flooring Carpet, Laminate
Fireplaces Type Insert, Living Room, Gas
Fireplace true
Appliance Bar Fridge, Cable Prewire, Ceiling Fan(s), Convection Oven, Gas Cooktop, Dishwasher, Dryer, Electric Oven, Electric Dryer Hookup, Exhaust Fan, Exhaust Hood, Gas Range, Plumbed For Ice Maker, Microwave, Natural Gas, Network Ready, Oven, Self Cleaning Oven, Wall Oven, Wine Refrigerator
Exterior
Exterior Feature In-Ground Irrigation, Lawn Maintenance, Satellite Internet Available, Wired Internet Available
Community Features Fifty Five and Older
Parking Type Attached Garage, Driveway, Electric Vehicle Charging Station(s), Garage - 2 Car, Garage Door Opener
Building
Lot Description Cleared, Pond(s)
Building Description Brick Partial,Stone,Vinyl Siding, One Story Basement
Foundation Basement Fully Finished, Basement Outside Entrance
Sewer Public Sewer
Water Public
Structure Type Brick Partial,Stone,Vinyl Siding
New Construction false
Schools
Elementary Schools Weddington
Middle Schools Weddington
High Schools Weddington
Others
Acceptable Financing Cash, Conventional, VA Loan
Listing Terms Cash, Conventional, VA Loan
Special Listing Condition None
Read Less Info
Want to know what your home might be worth? Contact us for a FREE valuation!

Our team is ready to help you sell your home for the highest possible price ASAP
© 2024 Listings courtesy of Canopy MLS as distributed by MLS GRID. All Rights Reserved.
Bought with Cathy Burns • EXP Realty LLC

Helping make real estate simple, fun and stress-free!







