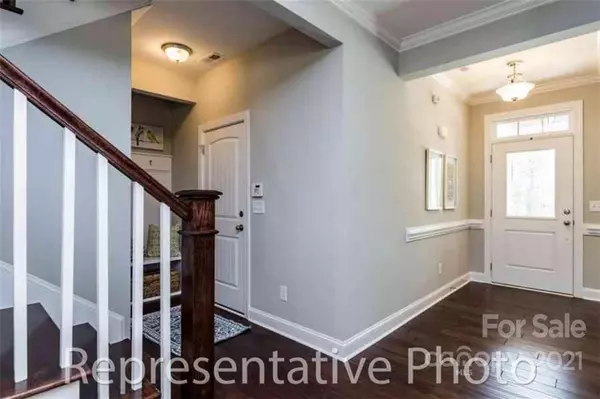$569,125
$569,125
For more information regarding the value of a property, please contact us for a free consultation.
4 Beds
3 Baths
2,935 SqFt
SOLD DATE : 01/28/2022
Key Details
Sold Price $569,125
Property Type Single Family Home
Sub Type Single Family Residence
Listing Status Sold
Purchase Type For Sale
Square Footage 2,935 sqft
Price per Sqft $193
Subdivision Larne Glen
MLS Listing ID 3774022
Sold Date 01/28/22
Style Ranch,Traditional
Bedrooms 4
Full Baths 2
Half Baths 1
Construction Status Under Construction
Abv Grd Liv Area 2,935
Year Built 2021
Lot Size 1.040 Acres
Acres 1.04
Property Description
The Trillium plan home is 2,935 sq. ft, 4 bedrooms and 2.5 bathrooms. The covered front porch opens up into the foyer and leads into the home. An elegant dining room is easily accessible from the kitchen. The vast open concept kitchen has a 7ft. eat at island and breakfast nook that opens to the family room that comes with a fireplace. The expansive first floor owner's bedroom and family room has plenty of finishing touches such as a tray ceiling. The owner's bathroom is ideal with dual vanities, a walk in shower and a huge walk in closet. A powder room and laundry room complete the first floor. There is also a covered deck off of the family room. The second floor consists of a loft with a game storage closet, three large bedrooms and full bathroom with separate vanities, and also a large bonus room that is perfect for movie nights! This home is complete with a 3-car side load garage.
Location
State SC
County York
Zoning RUD-I
Rooms
Main Level Bedrooms 1
Interior
Interior Features Cable Prewire, Kitchen Island, Open Floorplan, Pantry, Walk-In Closet(s)
Heating Central, Natural Gas
Cooling Ceiling Fan(s)
Flooring Carpet, Laminate, Tile
Fireplaces Type Family Room
Fireplace true
Appliance Dishwasher, Double Oven, Electric Water Heater, Exhaust Fan, Gas Cooktop, Microwave
Exterior
Garage Spaces 3.0
Utilities Available Gas
Roof Type Shingle
Parking Type Driveway, Attached Garage, Garage Door Opener, Garage Faces Side
Garage true
Building
Lot Description Wooded
Foundation Crawl Space
Builder Name H&H Homes
Sewer Septic Installed
Water Well
Architectural Style Ranch, Traditional
Level or Stories Two
Structure Type Brick Partial,Fiber Cement
New Construction true
Construction Status Under Construction
Schools
Elementary Schools York Road
Middle Schools Rawlinson Road
High Schools Northwestern
Others
Acceptable Financing Cash, Conventional, FHA, USDA Loan, VA Loan
Listing Terms Cash, Conventional, FHA, USDA Loan, VA Loan
Special Listing Condition None
Read Less Info
Want to know what your home might be worth? Contact us for a FREE valuation!

Our team is ready to help you sell your home for the highest possible price ASAP
© 2024 Listings courtesy of Canopy MLS as distributed by MLS GRID. All Rights Reserved.
Bought with Non Member • MLS Administration

Helping make real estate simple, fun and stress-free!







