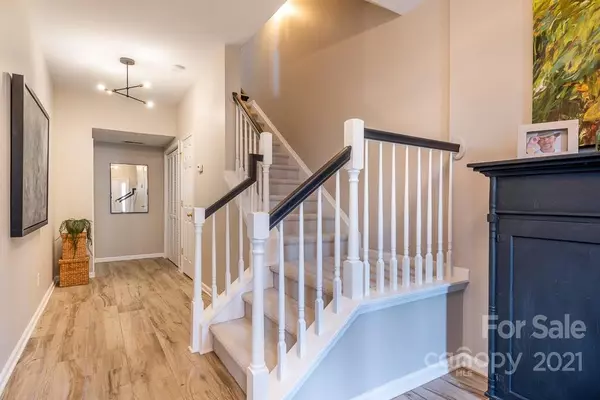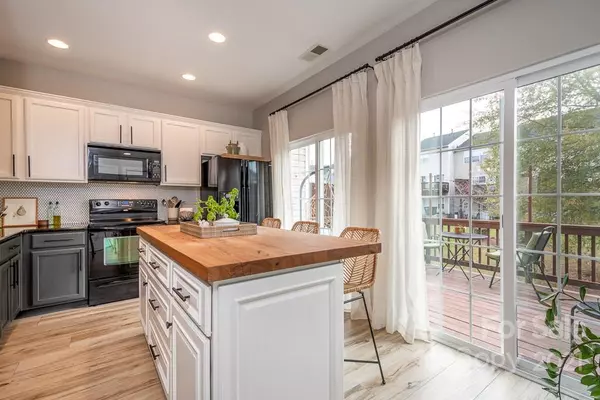$321,116
$320,000
0.3%For more information regarding the value of a property, please contact us for a free consultation.
3 Beds
4 Baths
503 SqFt
SOLD DATE : 01/27/2022
Key Details
Sold Price $321,116
Property Type Townhouse
Sub Type Townhouse
Listing Status Sold
Purchase Type For Sale
Square Footage 503 sqft
Price per Sqft $638
Subdivision Moss Creek
MLS Listing ID 3810198
Sold Date 01/27/22
Bedrooms 3
Full Baths 3
Half Baths 1
HOA Fees $220/mo
HOA Y/N 1
Year Built 2007
Lot Size 1,742 Sqft
Acres 0.04
Lot Dimensions 22x72x22x72
Property Description
Beautifully designed & impeccably decorated! Three story townhome in the the popular Moss Creek neighborhood w/ sought after school assignments. Freshly painted, new lighting fixtures & new flooring - common areas & baths feature Chestnut wood plank porcelain tile, soft linen Shaw carpeting in bedrooms. First floor has a large bedroom & private bath, perfect for guests to have their own space while visiting. The main level boasts a huge great room w/fireplace, dining area that opens to both the living room space & kitchen. The kitchen is certainly the focal point w/ freshly painted cabinets, new pulls, designer tile backsplash, granite counters & large butcher block island w/ seating & storage. Primary bedroom is located on the third level & is complete w/updated dual vanity & vaulted ceilings. Additional guest bedroom & full bath also on third floor. Lots of outdoor living area- spacious deck & covered patio. Amazing community amenities including pools, tennis, greenway trail & more!
Location
State NC
County Cabarrus
Building/Complex Name Walkers Glen
Interior
Interior Features Breakfast Bar, Garden Tub, Kitchen Island, Open Floorplan, Pantry, Walk-In Closet(s), Window Treatments
Heating Central, Gas Hot Air Furnace
Flooring Carpet, Tile
Fireplaces Type Great Room
Fireplace true
Appliance Ceiling Fan(s), Dishwasher, Electric Oven, Electric Range, Microwave
Exterior
Community Features Clubhouse, Fitness Center, Game Court, Outdoor Pool, Playground, Recreation Area, Sidewalks, Street Lights, Tennis Court(s), Walking Trails
Parking Type Attached Garage, Garage - 1 Car
Building
Building Description Brick Partial,Vinyl Siding, Three Story
Foundation Slab
Sewer Public Sewer
Water Public
Structure Type Brick Partial,Vinyl Siding
New Construction false
Schools
Elementary Schools W.R. Odell
Middle Schools Harrisrd
High Schools Cox Mill
Others
Acceptable Financing Cash, Conventional, FHA, VA Loan
Listing Terms Cash, Conventional, FHA, VA Loan
Special Listing Condition None
Read Less Info
Want to know what your home might be worth? Contact us for a FREE valuation!

Our team is ready to help you sell your home for the highest possible price ASAP
© 2024 Listings courtesy of Canopy MLS as distributed by MLS GRID. All Rights Reserved.
Bought with Sudhakar Meenige • Sudhakar Homes LLC

Helping make real estate simple, fun and stress-free!







