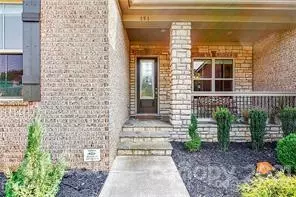$857,000
$875,000
2.1%For more information regarding the value of a property, please contact us for a free consultation.
5 Beds
5 Baths
5,249 SqFt
SOLD DATE : 01/25/2022
Key Details
Sold Price $857,000
Property Type Single Family Home
Sub Type Single Family Residence
Listing Status Sold
Purchase Type For Sale
Square Footage 5,249 sqft
Price per Sqft $163
Subdivision Bells Crossing
MLS Listing ID 3795959
Sold Date 01/25/22
Style Arts and Crafts
Bedrooms 5
Full Baths 4
Half Baths 1
HOA Fees $100/mo
HOA Y/N 1
Year Built 2017
Lot Size 1.600 Acres
Acres 1.6
Property Description
Stunning FULL BRICK home with total over 6200sq ft with fully heated and cooled basement that has 1365sq ft finished and 1020sq ft heated/cooled not finished, as well as 10ft ceilings. 5 bedroom 4 1/2 baths on quiet cul-de-sac in the desirable Bells Crossing Neighborhood. One of very few with level cleared back yard that has room for a pool ready to go with no septic in the way! Open floor plan, Chef's Kitchen with Island that seats 7+ and 42" cabinets with Soft Close doors/Drawers, 10ft ceilings and 8ft doors throughout main floor with 2 story Living room filled with windows and Natural Light and features Gas Log fireplace. Whole house water softener and filtration system with reverse osmosis. Yard irrigation system, security system, 3 car garage, unique hidden secret room with vault door entry. Energy star certified. Home includes adjacent lot totaling ~1.6 usable acres! Community offers pool, club house, playground, picnic pavilion, tennis and basketball courts.
Location
State NC
County Iredell
Interior
Interior Features Attic Stairs Pulldown, Cable Available, Cathedral Ceiling(s), Garden Tub, Kitchen Island, Open Floorplan, Tray Ceiling, Walk-In Closet(s), Walk-In Pantry, Window Treatments, Other
Heating Central, Forced Air, Multizone A/C, Zoned
Flooring Carpet, Tile, Wood
Fireplaces Type Vented, Great Room
Fireplace true
Appliance Cable Prewire, Ceiling Fan(s), CO Detector, Convection Oven, Gas Cooktop, Dishwasher, Double Oven, Plumbed For Ice Maker, Microwave, Radon Mitigation System, Self Cleaning Oven, Wall Oven
Exterior
Exterior Feature In-Ground Irrigation, Wired Internet Available
Community Features Clubhouse, Game Court, Lake, Outdoor Pool, Picnic Area, Playground, RV/Boat Storage, Tennis Court(s)
Waterfront Description Paddlesport Launch Site - Community
Roof Type Shingle
Parking Type Attached Garage, Driveway, Garage - 3 Car, Parking Space - 4+, Side Load Garage
Building
Lot Description Cul-De-Sac, Private, Wooded, Wooded
Building Description Brick, Two Story/Basement
Foundation Basement Partially Finished
Builder Name Meritage Homes
Sewer Septic Installed
Water Community Well
Architectural Style Arts and Crafts
Structure Type Brick
New Construction false
Schools
Elementary Schools Lakeshore
Middle Schools Lakeshore
High Schools Lake Norman
Others
HOA Name Kuester
Restrictions Subdivision
Special Listing Condition None
Read Less Info
Want to know what your home might be worth? Contact us for a FREE valuation!

Our team is ready to help you sell your home for the highest possible price ASAP
© 2024 Listings courtesy of Canopy MLS as distributed by MLS GRID. All Rights Reserved.
Bought with Non Member • MLS Administration

Helping make real estate simple, fun and stress-free!







