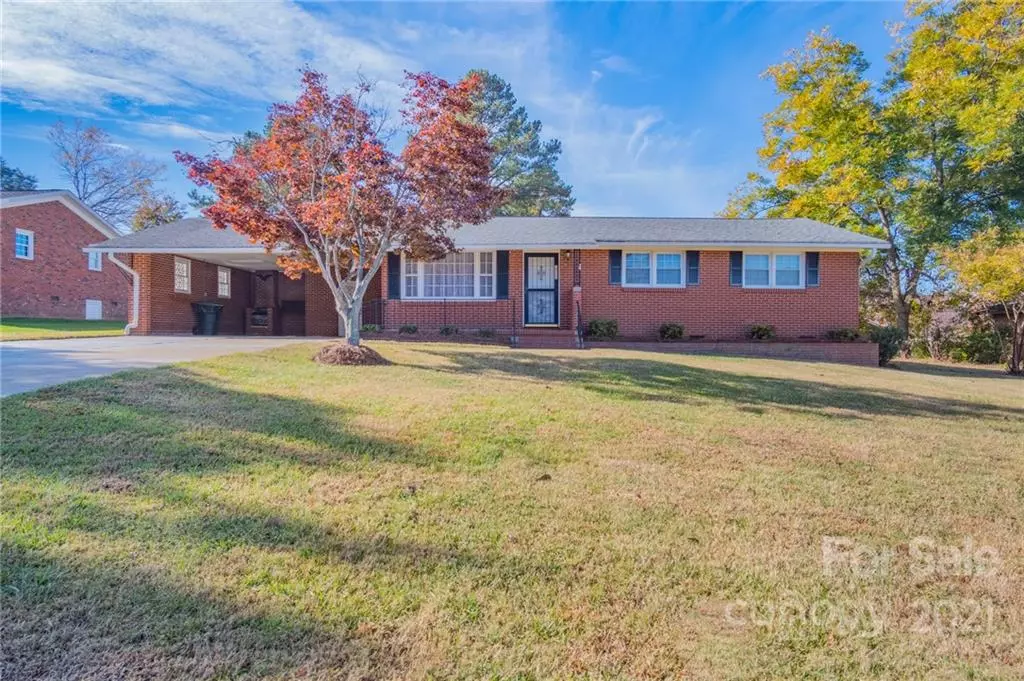$295,000
$295,000
For more information regarding the value of a property, please contact us for a free consultation.
4 Beds
3 Baths
2,379 SqFt
SOLD DATE : 01/21/2022
Key Details
Sold Price $295,000
Property Type Single Family Home
Sub Type Single Family Residence
Listing Status Sold
Purchase Type For Sale
Square Footage 2,379 sqft
Price per Sqft $124
Subdivision Oakwood Acres
MLS Listing ID 3805711
Sold Date 01/21/22
Style Ranch
Bedrooms 4
Full Baths 3
Year Built 1963
Lot Size 0.330 Acres
Acres 0.33
Lot Dimensions 102x142x102x142
Property Description
Welcome home, this is the one you have been waiting for. Ranch floorplan with attached second living quarters which include its own private kitchen, full bathroom, W/D hookup's and separate entry's. It can also be accessed through the main home. The main living area boasts 3 bedrooms & 2 full baths. Freshly sanded & finished original hardwood flooring, brand new carpet in the den and second living area. Freshly painted throughout. Don't miss the oversized closets, that this time period of home doesn't normally have. Please ask about features list, but here are a few. Charcoal grill with separate chimney, also set up to be connected to gas line. Brick, gas log fireplace located behind den/storage shelves/cabinets. Encapsulated crawlspace, dehumidifier & french drain. Muscadine vine along back fence. Wired electric storage shed, which is plumbed for kitchenette & 1/2 bath. Come take a look today!
Location
State SC
County York
Interior
Interior Features Attic Stairs Pulldown, Cable Available, Walk-In Closet(s)
Heating Central, Gas Hot Air Furnace, Heat Pump, Heat Pump
Flooring Carpet, Linoleum, Tile, Vinyl, Wood
Fireplaces Type Den, Gas Log
Fireplace true
Appliance Cable Prewire, Ceiling Fan(s), Central Vacuum, Electric Cooktop, Electric Oven, Plumbed For Ice Maker, Microwave, Natural Gas
Exterior
Exterior Feature Gas Grill, Shed(s), Workshop
Roof Type Shingle
Parking Type Carport - 2 Car, Driveway, RV Parking
Building
Lot Description Orchard(s), Level, Paved
Building Description Brick,Vinyl Siding, One Story
Foundation Crawl Space, Slab
Sewer Public Sewer
Water Public
Architectural Style Ranch
Structure Type Brick,Vinyl Siding
New Construction false
Schools
Elementary Schools Ebinport
Middle Schools Sullivan
High Schools Rock Hill
Others
Restrictions No Representation
Acceptable Financing Cash, Conventional, FHA, VA Loan
Listing Terms Cash, Conventional, FHA, VA Loan
Special Listing Condition None
Read Less Info
Want to know what your home might be worth? Contact us for a FREE valuation!

Our team is ready to help you sell your home for the highest possible price ASAP
© 2024 Listings courtesy of Canopy MLS as distributed by MLS GRID. All Rights Reserved.
Bought with Will McWaters • Rinehart Realty Corporation

Helping make real estate simple, fun and stress-free!







