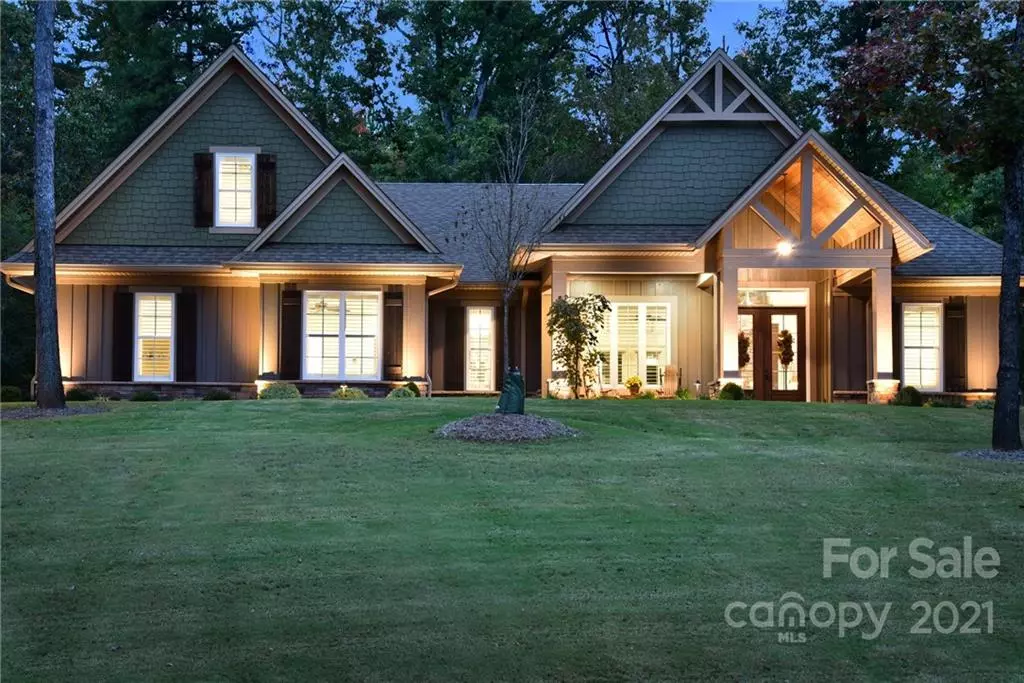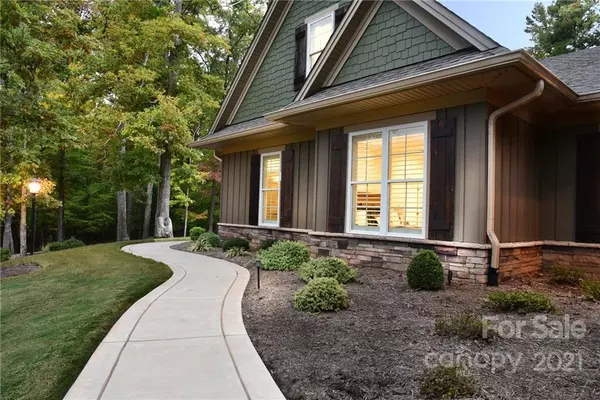$699,999
$725,000
3.4%For more information regarding the value of a property, please contact us for a free consultation.
3 Beds
4 Baths
2,510 SqFt
SOLD DATE : 01/21/2022
Key Details
Sold Price $699,999
Property Type Single Family Home
Sub Type Single Family Residence
Listing Status Sold
Purchase Type For Sale
Square Footage 2,510 sqft
Price per Sqft $278
Subdivision Swift Island Plantation
MLS Listing ID 3802687
Sold Date 01/21/22
Style Transitional
Bedrooms 3
Full Baths 3
Half Baths 1
HOA Fees $60/ann
HOA Y/N 1
Year Built 2019
Lot Size 1.000 Acres
Acres 1.0
Lot Dimensions 0.92
Property Description
You will fall in love with this beautiful, custom build on a private ~ 1 ac lot. This may be the retirement home you are looking for! Easy, one level living & quality construction! This kitchen boasts beautiful cabinetry, a butlers panty with wine cooler & ample storage. A master bedroom with added insulation in the walls & ceiling for sound proofing and huge closet.The walk-in attic is fully insulated & ready for sheetrock,if so desired.A 22 KW whole house automatic generator is at the ready.The oversized garage has insulated walls, ceiling & door. Along with 3 zone HVAC, there is a Trane ERV system for top-notch indoor air quality. The water line to the home was upgraded to a 1" for solid water pressure. Many custom touches, plantation shutters, pocket doors. So many features you can't see (rear porch parameter built on concrete footers for future enclosure). And the setting is just lovely! Close to golf, marina and Lake Tillery!Don't let this beautiful energy efficient home slip by!
Location
State NC
County Montgomery
Body of Water Lake Tillery
Interior
Interior Features Attic Walk In, Breakfast Bar, Cathedral Ceiling(s), Kitchen Island, Open Floorplan, Split Bedroom, Walk-In Pantry, Other
Heating Central, Heat Pump, See Remarks
Flooring Carpet, Tile, Vinyl
Fireplaces Type Vented, Great Room
Fireplace true
Appliance Cable Prewire, Ceiling Fan(s), Dishwasher, Disposal, Electric Oven, ENERGY STAR Qualified Refrigerator, Exhaust Hood, Gas Range, Generator, Propane Cooktop, Security System, Wine Refrigerator
Exterior
Exterior Feature In-Ground Irrigation
Community Features Gated, RV/Boat Storage
Roof Type Shingle, Insulated
Parking Type Garage - 2 Car
Building
Lot Description Level, Private, Wooded, Water View, Winter View
Building Description Fiber Cement, One and a Half Story
Foundation See Remarks
Builder Name Danny Adams
Sewer Public Sewer
Water Public
Architectural Style Transitional
Structure Type Fiber Cement
New Construction false
Schools
Elementary Schools Unspecified
Middle Schools Unspecified
High Schools Unspecified
Others
HOA Name Tillery Management
Restrictions Architectural Review,Manufactured Home Not Allowed,Modular Not Allowed,Signage,Square Feet,Subdivision
Acceptable Financing 1031 Exchange, Cash, Conventional, FHA, USDA Loan, VA Loan
Listing Terms 1031 Exchange, Cash, Conventional, FHA, USDA Loan, VA Loan
Special Listing Condition None
Read Less Info
Want to know what your home might be worth? Contact us for a FREE valuation!

Our team is ready to help you sell your home for the highest possible price ASAP
© 2024 Listings courtesy of Canopy MLS as distributed by MLS GRID. All Rights Reserved.
Bought with Shyrl Innis • America's Elite Realty, Inc

Helping make real estate simple, fun and stress-free!







