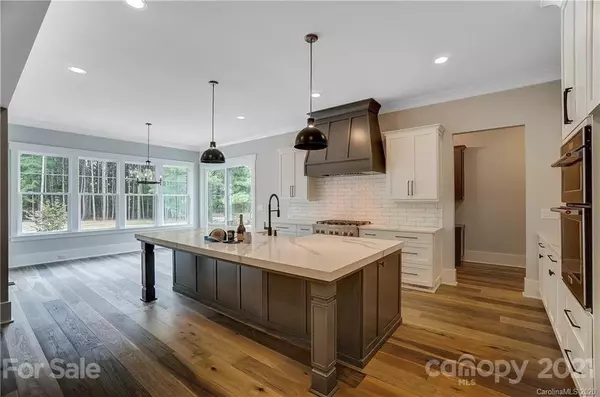$1,398,540
$1,398,540
For more information regarding the value of a property, please contact us for a free consultation.
5 Beds
4 Baths
4,663 SqFt
SOLD DATE : 01/19/2022
Key Details
Sold Price $1,398,540
Property Type Single Family Home
Sub Type Single Family Residence
Listing Status Sold
Purchase Type For Sale
Square Footage 4,663 sqft
Price per Sqft $299
Subdivision Providence Downs South
MLS Listing ID 3780053
Sold Date 01/19/22
Bedrooms 5
Full Baths 4
Construction Status Under Construction
HOA Fees $204/ann
HOA Y/N 1
Abv Grd Liv Area 4,663
Year Built 2022
Lot Size 0.670 Acres
Acres 0.67
Property Description
Gorgeous NEW CONSTRUCTION by Linnane Homes. Gated Providence Downs South. Wide open floor plan & 4 Car Garage! Master & Guest suite on the Main, oversized light filed Kitchen w/huge island, scullery pantry, heavy trim, custom hardwoods & beautiful high end finishes throughout! 5 Bedrooms, 4 baths, Bonus room, office, Mud room & large covered veranda w/optional outdoor fireplace. ENERGY STAR CERTIFIED HOME, sealed & conditioned crawl space, tankless water heater, shared private irrigation well. 10 ft ceilings on the main, Quartz countertops, custom cabinets & heavy trim throughout! Ideal, oversized & flat .68 Acre lot. Specifications in attachments. Pictures are a representation of a previously built Linnane Home. Great LOCATION w/Marvin Ridge Schools! Incredible neighborhood amenities! ONE OF THE LAST CUSTOM BUILD OPPORTUNITIES in this sought after community! Hurry out and make your custom selections.
Location
State NC
County Union
Zoning R-40
Rooms
Main Level Bedrooms 2
Interior
Interior Features Attic Walk In, Drop Zone, Kitchen Island, Open Floorplan, Pantry, Tray Ceiling(s), Vaulted Ceiling(s), Walk-In Closet(s), Walk-In Pantry
Heating ENERGY STAR Qualified Equipment, Zoned
Cooling Ceiling Fan(s), Zoned
Flooring Wood
Fireplaces Type Gas Log, Great Room
Fireplace true
Appliance Dishwasher, Disposal, Double Oven, ENERGY STAR Qualified Dishwasher, Gas Cooktop, Gas Water Heater, Microwave, Self Cleaning Oven, Tankless Water Heater, Wall Oven
Exterior
Exterior Feature In-Ground Irrigation
Garage Spaces 4.0
Community Features Business Center, Cabana, Clubhouse, Fitness Center, Game Court, Gated, Outdoor Pool, Picnic Area, Playground, Pond, Recreation Area, Sidewalks, Sport Court, Street Lights, Tennis Court(s)
Utilities Available Cable Available, Gas, Underground Power Lines, Wired Internet Available
Roof Type Shingle
Parking Type Attached Garage, Garage Faces Side, Keypad Entry
Garage true
Building
Lot Description Level
Foundation Crawl Space
Builder Name Linnane Homes
Sewer Public Sewer
Water City
Level or Stories Two
Structure Type Brick Full
New Construction true
Construction Status Under Construction
Schools
Elementary Schools Sandy Ridge
Middle Schools Marvin Ridge
High Schools Marvin Ridge
Others
Restrictions Architectural Review
Special Listing Condition None
Read Less Info
Want to know what your home might be worth? Contact us for a FREE valuation!

Our team is ready to help you sell your home for the highest possible price ASAP
© 2024 Listings courtesy of Canopy MLS as distributed by MLS GRID. All Rights Reserved.
Bought with Joanna Warren • RE/MAX Executive

Helping make real estate simple, fun and stress-free!







