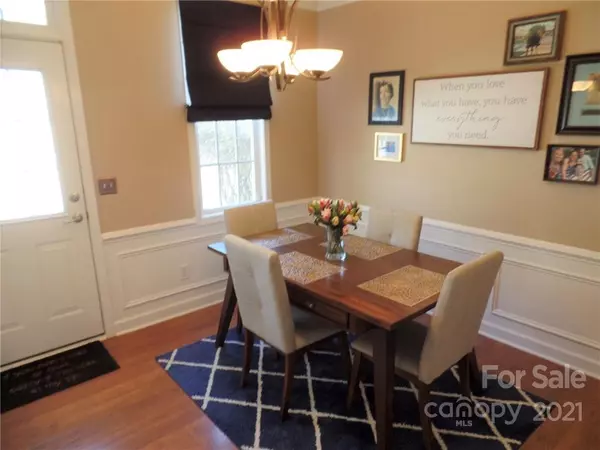$278,000
$275,200
1.0%For more information regarding the value of a property, please contact us for a free consultation.
3 Beds
3 Baths
688 SqFt
SOLD DATE : 01/13/2022
Key Details
Sold Price $278,000
Property Type Townhouse
Sub Type Townhouse
Listing Status Sold
Purchase Type For Sale
Square Footage 688 sqft
Price per Sqft $404
Subdivision Eastfield Village
MLS Listing ID 3809391
Sold Date 01/13/22
Style Traditional
Bedrooms 3
Full Baths 2
Half Baths 1
HOA Fees $146/mo
HOA Y/N 1
Year Built 2006
Lot Size 2,178 Sqft
Acres 0.05
Property Description
Gorgeous 3 bedroom, 2.5 bathroom end unit townhome with 2-car garage in the vibrant Eastfield Village. Open the front door of this immaculate home to a spacious family room with a fireplace, crown molding (all throughout main level) and lots of windows that allow natural light to shine on the hardwood floors, walk through the archway to the dining area decorated with picture frame molding. Kitchen offers upgraded granite countertops, tile floors and plenty of cabinet space. Laundry, powder room and huge pantry/storage complete main level. Upstairs: Cozy Master Suite with crown molding, walk-in closet and dual vanity sink master bath with upgraded tile floors and built in cabinet, generous sized secondary bedrooms and second bath. Fenced backyard decorated with pavers, tile and a small deck perfect for entertainment. *Location Location* Within walking distance to shops, restaurants, groceries and more. Super fast access to I-485, 77 and 85.
Location
State NC
County Mecklenburg
Building/Complex Name Heron Bay
Interior
Heating Central, Forced Air
Flooring Carpet, Tile, Wood
Fireplaces Type Family Room, Gas Log
Fireplace true
Appliance Cable Prewire, Ceiling Fan(s), Dishwasher, Disposal, Dryer, Electric Range, Plumbed For Ice Maker, Microwave, Refrigerator, Washer
Exterior
Exterior Feature Fence, Lawn Maintenance
Roof Type Shingle
Building
Lot Description Corner Lot
Building Description Hardboard Siding, Two Story
Foundation Slab
Sewer Public Sewer
Water Public
Architectural Style Traditional
Structure Type Hardboard Siding
New Construction false
Schools
Elementary Schools Parkside
Middle Schools Ridge Road
High Schools Mallard Creek
Others
HOA Name CSI Property Management
Acceptable Financing Cash, Conventional
Listing Terms Cash, Conventional
Special Listing Condition Relocation
Read Less Info
Want to know what your home might be worth? Contact us for a FREE valuation!

Our team is ready to help you sell your home for the highest possible price ASAP
© 2024 Listings courtesy of Canopy MLS as distributed by MLS GRID. All Rights Reserved.
Bought with Sue Zimmerman • Keller Williams Lake Norman

Helping make real estate simple, fun and stress-free!







