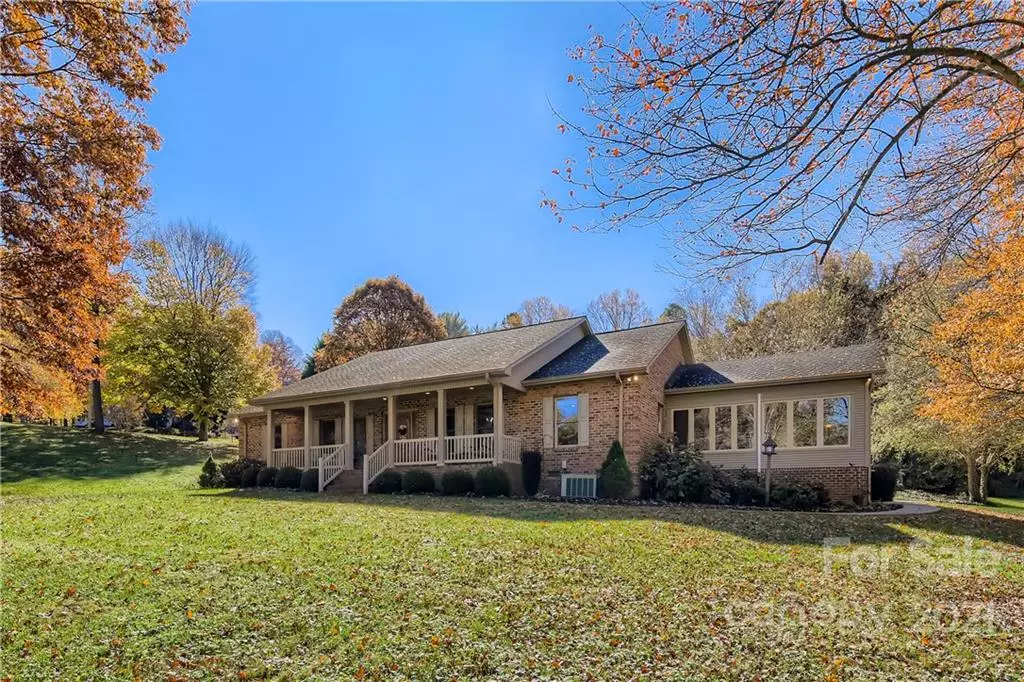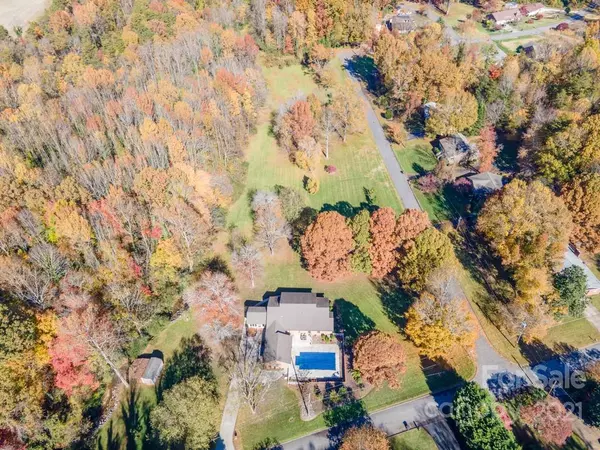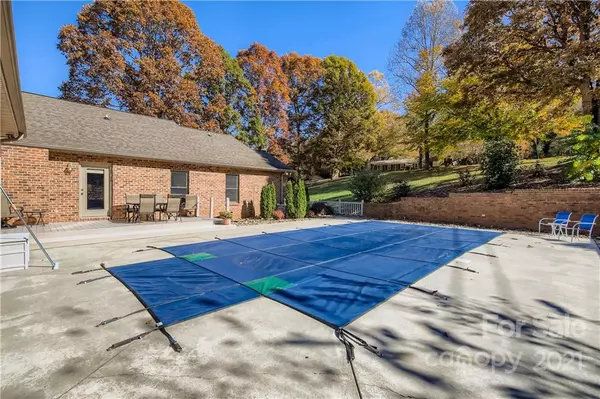$435,000
$427,000
1.9%For more information regarding the value of a property, please contact us for a free consultation.
3 Beds
3 Baths
2,723 SqFt
SOLD DATE : 01/14/2022
Key Details
Sold Price $435,000
Property Type Single Family Home
Sub Type Single Family Residence
Listing Status Sold
Purchase Type For Sale
Square Footage 2,723 sqft
Price per Sqft $159
Subdivision Starmount Forest
MLS Listing ID 3805924
Sold Date 01/14/22
Style Transitional
Bedrooms 3
Full Baths 2
Half Baths 1
Year Built 2000
Lot Size 3.640 Acres
Acres 3.64
Lot Dimensions 340 x 631 x 147 x 814
Property Description
Open, airy, full brick, low maintenance, one level living, with lovely updates, in ground pool, all sitting on over 3 acres. Step out to your covered 6 foot wide front porch to enjoy your morning coffee overlooking your private multi-acre front yard. Huge kitchen boasts central gas cook top, wall oven and microwave, newly updated cabinet finishes, and all the solid surface counterspace you need for gourmet meal prep. The butler's pantry counter in the breakfast room is ideal for serving buffet meals. The owners added wide plank Hickory hardwoods in the foyer, dining room, great room and hall for an updated feel. The mud room features a 1/2 bath right off the entry to your in-ground pool. Pool had new liner installed in 2018 and deck by the pool is all composite for easy upkeep. Your owners suite includes 2 walk-in closets, and a luxurious bath with square standing shower with a seat. The vaulted great room and family room/sunroom give you two ample living spaces.
Location
State NC
County Iredell
Interior
Interior Features Attic Stairs Pulldown, Cable Available
Heating Central, Gas Hot Air Furnace
Flooring Carpet, Tile, Wood
Fireplaces Type Gas Log, Great Room
Fireplace true
Appliance Cable Prewire, Ceiling Fan(s), CO Detector, Gas Cooktop, Dishwasher, Disposal, Exhaust Fan, Plumbed For Ice Maker, Microwave, Natural Gas, Wall Oven
Exterior
Exterior Feature Outbuilding(s)
Roof Type Shingle
Parking Type Attached Garage, Garage - 2 Car, Garage Door Opener, Side Load Garage
Building
Lot Description Level, Wooded
Building Description Brick, One Story
Foundation Crawl Space
Sewer Public Sewer
Water Public
Architectural Style Transitional
Structure Type Brick
New Construction false
Schools
Elementary Schools Unspecified
Middle Schools Unspecified
High Schools Unspecified
Others
Acceptable Financing Cash, Conventional, VA Loan
Listing Terms Cash, Conventional, VA Loan
Special Listing Condition None
Read Less Info
Want to know what your home might be worth? Contact us for a FREE valuation!

Our team is ready to help you sell your home for the highest possible price ASAP
© 2024 Listings courtesy of Canopy MLS as distributed by MLS GRID. All Rights Reserved.
Bought with Tam Fenton • GGs Legacy Properties, LLC

Helping make real estate simple, fun and stress-free!







