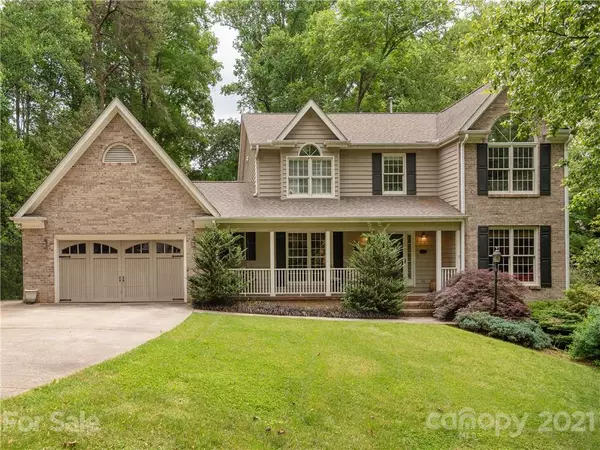$940,000
$999,900
6.0%For more information regarding the value of a property, please contact us for a free consultation.
4 Beds
5 Baths
3,540 SqFt
SOLD DATE : 01/11/2022
Key Details
Sold Price $940,000
Property Type Single Family Home
Sub Type Single Family Residence
Listing Status Sold
Purchase Type For Sale
Square Footage 3,540 sqft
Price per Sqft $265
Subdivision Biltmore Park
MLS Listing ID 3753754
Sold Date 01/11/22
Style Traditional
Bedrooms 4
Full Baths 4
Half Baths 1
HOA Fees $45/ann
HOA Y/N 1
Abv Grd Liv Area 2,490
Year Built 1993
Lot Size 0.530 Acres
Acres 0.53
Property Description
Beautiful, classic Biltmore Park home in desirable Braeside Section-peaceful and quiet. Open floor plan. Updated kitchen with vaulted ceiling and skylights for natural light opening to casual dining and the great room with gas fireplace. Spacious master suite with vaulted ceiling. All bathrooms have been completely updated and renovated. Finished daylight lower level with its own guest suite, full bath, living area and office as well as large unfinished storage area that could be finished as a rec room, work out area or movie room. Lots of storage space. Wonderful outdoor living on over a half acre, fully fenced yard with large back patio and cozy, covered back deck. Perfect for relaxing and entertaining. Rocking chair covered front porch with quaint porch swing. Perfect location-walking distance to Deerhaven Park, the creek and the walking trails.
Location
State NC
County Buncombe
Zoning RS2
Rooms
Basement Basement, Exterior Entry, Interior Entry, Partially Finished
Interior
Interior Features Breakfast Bar, Garden Tub, Open Floorplan, Vaulted Ceiling(s), Walk-In Closet(s)
Heating Central, Forced Air, Natural Gas
Cooling Ceiling Fan(s)
Flooring Carpet, Tile, Wood
Fireplaces Type Great Room
Appliance Dishwasher, Disposal, Gas Range, Gas Water Heater, Microwave
Exterior
Garage Spaces 2.0
Fence Fenced
Community Features Clubhouse, Playground, Sidewalks, Street Lights, Tennis Court(s), Walking Trails
Utilities Available Cable Available
Roof Type Shingle
Parking Type Attached Garage
Garage true
Building
Sewer Public Sewer
Water City
Architectural Style Traditional
Level or Stories Two
Structure Type Brick Full
New Construction false
Schools
Elementary Schools Estes/Koontz
Middle Schools Valley Springs
High Schools T.C. Roberson
Others
Acceptable Financing Cash, Conventional
Listing Terms Cash, Conventional
Special Listing Condition None
Read Less Info
Want to know what your home might be worth? Contact us for a FREE valuation!

Our team is ready to help you sell your home for the highest possible price ASAP
© 2024 Listings courtesy of Canopy MLS as distributed by MLS GRID. All Rights Reserved.
Bought with Ali Thomas • Beverly Hanks & Assoc. Hendersonville

Helping make real estate simple, fun and stress-free!







