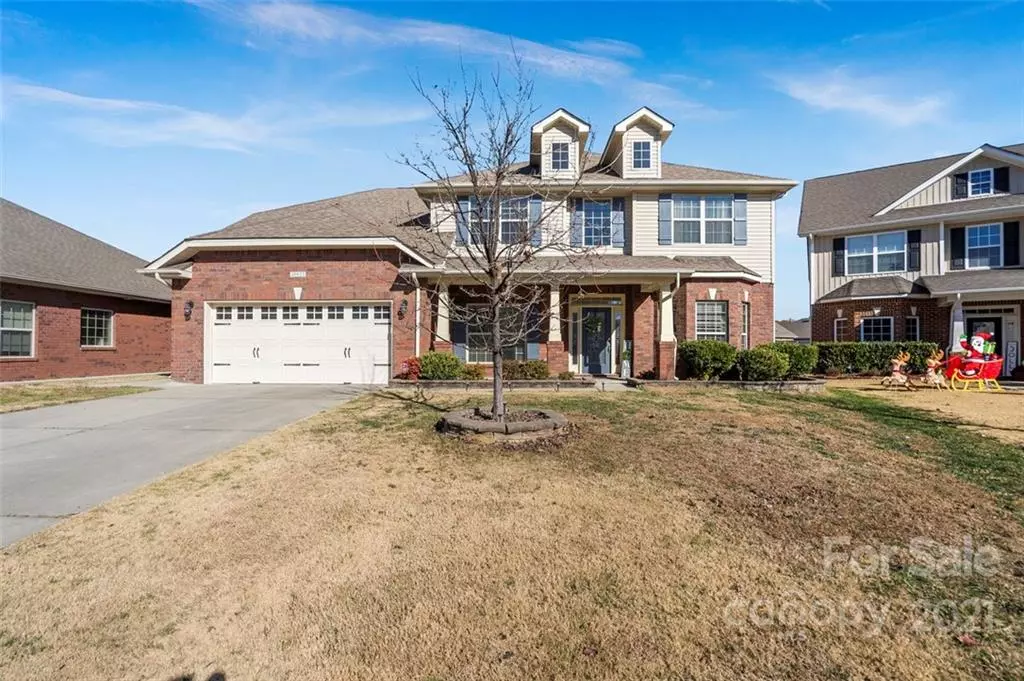$485,000
$469,900
3.2%For more information regarding the value of a property, please contact us for a free consultation.
5 Beds
4 Baths
3,552 SqFt
SOLD DATE : 01/10/2022
Key Details
Sold Price $485,000
Property Type Single Family Home
Sub Type Single Family Residence
Listing Status Sold
Purchase Type For Sale
Square Footage 3,552 sqft
Price per Sqft $136
Subdivision Kingsbridge
MLS Listing ID 3808219
Sold Date 01/10/22
Style Traditional
Bedrooms 5
Full Baths 3
Half Baths 1
HOA Fees $49/ann
HOA Y/N 1
Year Built 2010
Lot Size 9,583 Sqft
Acres 0.22
Lot Dimensions 61x152x91x159
Property Description
The two-story foyer greets you in this spacious home. Formal dining with office/flex space. The owner's suite is on the main level with a generous bathroom with a separate WC and walk-in closet. The oversized kitchen, screened-in patio, and fenced-in backyard are perfect for hosting! High ceilings and neutral colors throughout, catwalk allow natural light to flow through the house. 4 large bedrooms and 2 full bathrooms upstairs. The wide driveway accommodates several cars. The neighborhood also includes access to the community pool and gas grills. Walk to the new Lidl! Minutes from Rivergate, Carowinds, Lake Wylie, Charlotte Premium Outlets, and the Whitewater Center. Convenient to highways 77, 85 & 485!
Location
State NC
County Mecklenburg
Interior
Interior Features Garden Tub, Open Floorplan, Walk-In Closet(s)
Heating Central, Gas Hot Air Furnace
Flooring Carpet, Tile, Vinyl, Wood
Fireplaces Type Gas Log, Great Room
Fireplace true
Appliance Ceiling Fan(s), CO Detector, Electric Cooktop, Dishwasher, Disposal, Electric Range, Exhaust Fan, Plumbed For Ice Maker, Microwave, Self Cleaning Oven
Exterior
Exterior Feature Fence, Other
Community Features Outdoor Pool, Sidewalks, Other
Waterfront Description None
Parking Type Attached Garage, Driveway, Garage - 2 Car
Building
Lot Description Cul-De-Sac
Building Description Brick,Vinyl Siding, Two Story
Foundation Slab
Builder Name Adam Homes
Sewer Public Sewer
Water Public
Architectural Style Traditional
Structure Type Brick,Vinyl Siding
New Construction false
Schools
Elementary Schools River Gate
Middle Schools Southwest
High Schools Olympic
Others
HOA Name CAMS
Restrictions No Representation,Subdivision
Acceptable Financing Cash, Conventional, FHA, VA Loan
Listing Terms Cash, Conventional, FHA, VA Loan
Special Listing Condition None
Read Less Info
Want to know what your home might be worth? Contact us for a FREE valuation!

Our team is ready to help you sell your home for the highest possible price ASAP
© 2024 Listings courtesy of Canopy MLS as distributed by MLS GRID. All Rights Reserved.
Bought with Bryan Tan • U Realty

Helping make real estate simple, fun and stress-free!







