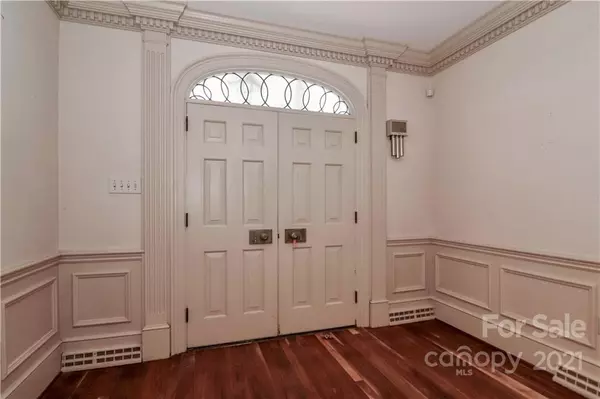$620,000
$675,000
8.1%For more information regarding the value of a property, please contact us for a free consultation.
5 Beds
5 Baths
5,130 SqFt
SOLD DATE : 01/04/2022
Key Details
Sold Price $620,000
Property Type Single Family Home
Sub Type Single Family Residence
Listing Status Sold
Purchase Type For Sale
Square Footage 5,130 sqft
Price per Sqft $120
Subdivision Shannon Acres
MLS Listing ID 3741881
Sold Date 01/04/22
Style Traditional
Bedrooms 5
Full Baths 4
Half Baths 1
HOA Fees $16/ann
HOA Y/N 1
Year Built 1964
Lot Size 4.330 Acres
Acres 4.33
Lot Dimensions irreg
Property Description
In all its Glory!! Stately and charming!! Beautifully Impressive in desirable Shannon Acres! Privacy Galore! Very accessible to I-40 and I-77! 5 total lots. Approx 4.5 total acres. Can be divided. Separate parcels listed. Gorgeous slate front porch with lovely columns . Large foyer leads to Dining Room, Living Room, Den! High ceilings, mahogany flooring , french doors, the living room overlooking nice private back yard. Surrounded by beautiful wooded lots. Huge unfinished basement and walk up attic. Tons of closet space and storage! New HVAC for main and upper levels. This Estate is simply elegant! Perfect for entertaining! Needs a little TLC , however, a steal and could easily remodel what you would want to as yo go! A must see. Appointments must be confirmed and buyers pre-qualified or cash!! Fabulous home!
Location
State NC
County Iredell
Interior
Interior Features Attic Stairs Fixed, Basement Shop, Built Ins, Cable Available, Laundry Chute, Pantry, Split Bedroom, Walk-In Closet(s)
Heating Central, Heat Pump, Heat Pump, See Remarks
Flooring Tile, Wood
Fireplaces Type Den, Living Room, Primary Bedroom
Fireplace true
Appliance Dishwasher, Electric Oven
Exterior
Exterior Feature Terrace
Community Features Fitness Center, Golf, Playground, Security, Street Lights, Tennis Court(s)
Roof Type Slate
Parking Type Attached Garage, Basement, Driveway, Garage - 2 Car, Parking Space - 4+
Building
Lot Description Cleared, Wooded
Building Description Brick,Wood Siding, Two Story/Basement
Foundation Basement, Basement Garage Door, Basement Outside Entrance
Sewer Public Sewer
Water Public
Architectural Style Traditional
Structure Type Brick,Wood Siding
New Construction false
Schools
Elementary Schools Unspecified
Middle Schools Unspecified
High Schools Unspecified
Others
Restrictions Deed
Acceptable Financing Cash, Conventional
Listing Terms Cash, Conventional
Special Listing Condition Estate
Read Less Info
Want to know what your home might be worth? Contact us for a FREE valuation!

Our team is ready to help you sell your home for the highest possible price ASAP
© 2024 Listings courtesy of Canopy MLS as distributed by MLS GRID. All Rights Reserved.
Bought with Mary Dulin • Allen Tate Statesville

Helping make real estate simple, fun and stress-free!







