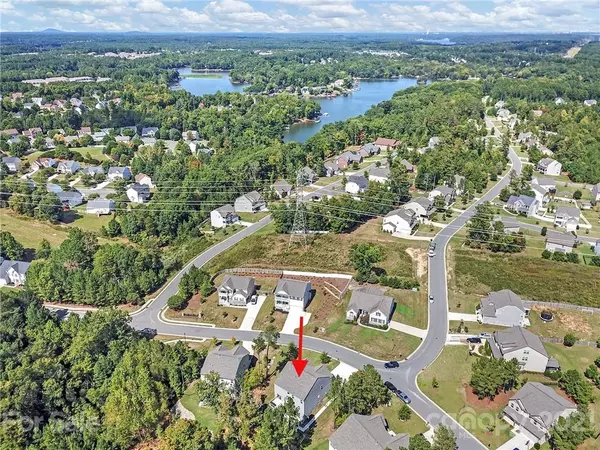$598,000
$599,500
0.3%For more information regarding the value of a property, please contact us for a free consultation.
7 Beds
5 Baths
4,576 SqFt
SOLD DATE : 12/30/2021
Key Details
Sold Price $598,000
Property Type Single Family Home
Sub Type Single Family Residence
Listing Status Sold
Purchase Type For Sale
Square Footage 4,576 sqft
Price per Sqft $130
Subdivision Somerset At Autumn Cove
MLS Listing ID 3781397
Sold Date 12/30/21
Style Traditional
Bedrooms 7
Full Baths 5
HOA Fees $45/ann
HOA Y/N 1
Year Built 2018
Lot Size 0.420 Acres
Acres 0.42
Property Description
Looking for a home that is close to brand new? Well, here it is! This three year old home has all that you need. Office with french doors on the main level, guest suite on the main level with an open floor plan that goes from the kitchen into the living area. Enjoy breakfast at the island or in the breakfast area of the kitchen. On the second level you have a huge loft area. The primary suite is also on the second level along with three more bedrooms. The second bathroom is set up as a jack and jill option with each bedroom having it's own sink. Continue onto the third level that has a bedroom and a bonus room with a full bathroom and walk in closet. Still think you need more space?? Well let's go down to the lower level that has a full bedroom and bathroom. You will enjoy a theater area seperate from the additional rec space in the basement. This home has plenty of space to spread out in. Neighborhood pool to enjoy and boat storage at a minimum fee! Get here soon before it's gone!
Location
State SC
County York
Interior
Interior Features Garden Tub, Kitchen Island, Pantry, Walk-In Closet(s)
Heating Central
Flooring Carpet, Laminate, Wood
Fireplaces Type Living Room
Fireplace true
Appliance Ceiling Fan(s), Gas Cooktop, Dishwasher, Dryer, Microwave, Oven, Refrigerator, Trash Compactor, Washer
Exterior
Community Features Outdoor Pool, Playground, Walking Trails
Waterfront Description Other
Parking Type Garage - 2 Car
Building
Lot Description Hilly, Sloped
Building Description Stone,Vinyl Siding, Three Story/Basement
Foundation Basement Fully Finished
Sewer County Sewer
Water County Water
Architectural Style Traditional
Structure Type Stone,Vinyl Siding
New Construction false
Schools
Elementary Schools Crowders Creek
Middle Schools Oakridge
High Schools Clover
Others
HOA Name Cedar Management
Acceptable Financing Cash, Conventional, VA Loan
Listing Terms Cash, Conventional, VA Loan
Special Listing Condition None
Read Less Info
Want to know what your home might be worth? Contact us for a FREE valuation!

Our team is ready to help you sell your home for the highest possible price ASAP
© 2024 Listings courtesy of Canopy MLS as distributed by MLS GRID. All Rights Reserved.
Bought with Lauryn Smith • Realty One Group Revolution

Helping make real estate simple, fun and stress-free!







