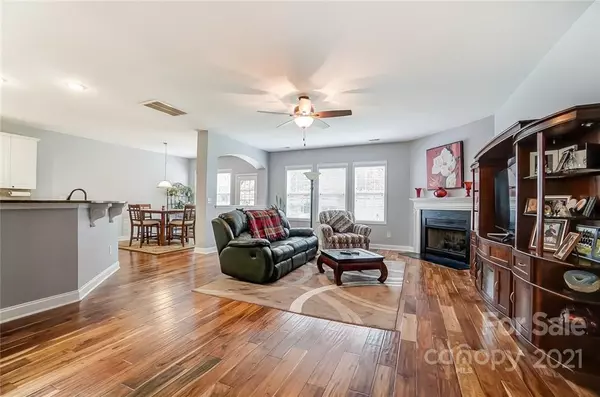$500,000
$489,000
2.2%For more information regarding the value of a property, please contact us for a free consultation.
5 Beds
3 Baths
3,849 SqFt
SOLD DATE : 12/28/2021
Key Details
Sold Price $500,000
Property Type Single Family Home
Sub Type Single Family Residence
Listing Status Sold
Purchase Type For Sale
Square Footage 3,849 sqft
Price per Sqft $129
Subdivision Morrison Plantation
MLS Listing ID 3802966
Sold Date 12/28/21
Style Transitional
Bedrooms 5
Full Baths 3
HOA Fees $64/qua
HOA Y/N 1
Year Built 2002
Lot Size 0.260 Acres
Acres 0.26
Lot Dimensions 66x150x86x153
Property Description
Here is your chance to live and play in highly sought-after Morrison Plantation! This beautiful home showcases an open floor-plan, featuring 5 bedrooms and 3 full baths. Kitchen, family room and dining area are open and inviting. Private guest bedroom on main floor w/adjacent full bath. Upper level w/split bedroom plan and central media/game room. Primary bedroom includes en-suite bathroom and separate sitting area. 3 secondary bedrooms are spacious and comfortable w/1 full bath. Walk-in closets w/plenty of storage. Close to all the essentials and activities also. Morrison Plantation has great community features including a Clubhouse with competition pool, playground, recreation area, tennis courts, and walking trails. You'll love this home, it's spacious fenced backyard, and centrally located lifestyle! **New interior and exterior paint, new carpet upper level and main level guest bedroom, new vinyl flooring in upper bathrooms and laundry room. New expanded shower in primary bathroom.
Location
State NC
County Iredell
Interior
Interior Features Attic Stairs Pulldown, Breakfast Bar, Built Ins, Cable Available, Kitchen Island, Open Floorplan, Pantry, Split Bedroom, Walk-In Closet(s), Walk-In Pantry
Heating Central, Gas Hot Air Furnace, Natural Gas
Flooring Carpet, Hardwood, Vinyl
Fireplaces Type Family Room, Insert, Gas Log, Gas
Fireplace true
Appliance Cable Prewire, Ceiling Fan(s), CO Detector, Convection Oven, Dishwasher, Disposal, Dual Flush Toilets, Electric Dryer Hookup, Electric Range, Plumbed For Ice Maker, Microwave, Refrigerator, Self Cleaning Oven
Exterior
Exterior Feature In-Ground Irrigation, Underground Power Lines, Wired Internet Available
Community Features Clubhouse, Outdoor Pool, Playground, Recreation Area, Sidewalks, Street Lights, Tennis Court(s), Walking Trails
Roof Type Composition
Parking Type Attached Garage, Driveway, Garage - 2 Car, Garage Door Opener, Keypad Entry, Parking Space - 2
Building
Lot Description Private, Wooded
Building Description Hardboard Siding, Two Story
Foundation Slab
Builder Name Mercedes
Sewer Public Sewer
Water Public
Architectural Style Transitional
Structure Type Hardboard Siding
New Construction false
Schools
Elementary Schools Lake Norman
Middle Schools Lakeshore
High Schools Lake Norman
Others
HOA Name AMG
Restrictions Architectural Review,Manufactured Home Not Allowed,Other - See Media/Remarks
Acceptable Financing Cash, Conventional, FHA, VA Loan
Listing Terms Cash, Conventional, FHA, VA Loan
Special Listing Condition None
Read Less Info
Want to know what your home might be worth? Contact us for a FREE valuation!

Our team is ready to help you sell your home for the highest possible price ASAP
© 2024 Listings courtesy of Canopy MLS as distributed by MLS GRID. All Rights Reserved.
Bought with Pamela Langford • Premier South

Helping make real estate simple, fun and stress-free!







