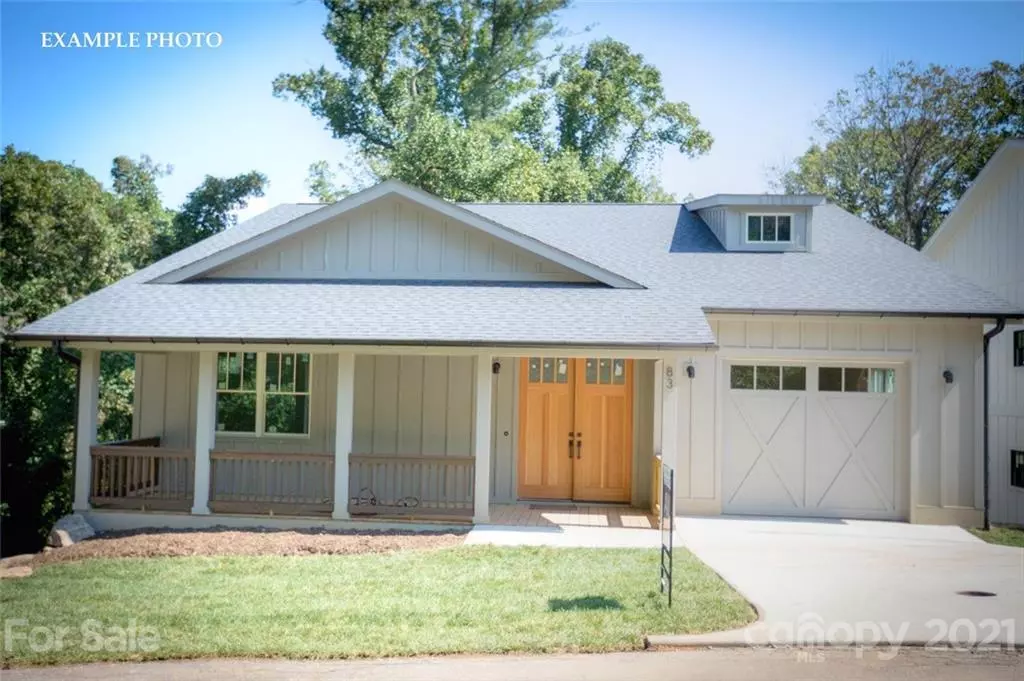$940,000
$949,900
1.0%For more information regarding the value of a property, please contact us for a free consultation.
4 Beds
3 Baths
3,478 SqFt
SOLD DATE : 12/21/2021
Key Details
Sold Price $940,000
Property Type Single Family Home
Sub Type Single Family Residence
Listing Status Sold
Purchase Type For Sale
Square Footage 3,478 sqft
Price per Sqft $270
Subdivision Oak Forest
MLS Listing ID 3793563
Sold Date 12/21/21
Bedrooms 4
Full Baths 3
HOA Fees $8/ann
HOA Y/N 1
Year Built 2021
Lot Size 0.500 Acres
Acres 0.5
Property Description
Close to finished New home Construction in South Asheville's Oak Forest. This home boasts a half acre lot with mature trees, 2 spanning tree top decks, 2 master bedrooms and 2 full baths on the main floor, 4 inch hardwoods throughout, gas fireplace, gas tankless water heater, gas range, gas energy efficient HVAC, granite counters, designer lighting and hardware package, custom closets and energy efficient g-rated wood and aluminum clad windows. A short drive to Biltmore Park and S. Asheville's shopping and dining. Floor plan has an optional 5th bedroom and 4th bath. Taxes TBD. Seller is a licensed NC Real Estate Broker. Similar floor plan model currently available for viewing at 81 Caledonia Rd.
Location
State NC
County Buncombe
Interior
Interior Features Kitchen Island, Vaulted Ceiling
Heating Floor Furnace, Heat Pump, Multizone A/C, Zoned
Flooring Concrete, Wood
Fireplaces Type Gas Log, Vented
Fireplace true
Appliance Ceiling Fan(s), Gas Cooktop, Dishwasher, Disposal, Exhaust Fan, Exhaust Hood, Gas Oven, Gas Range, Microwave, Refrigerator
Exterior
Community Features Walking Trails
Roof Type Shingle
Parking Type Garage - 2 Car
Building
Lot Description Sloped, Wooded
Building Description Fiber Cement,Stucco,Shingle Siding, One Story Basement
Foundation Basement Fully Finished, Block, Slab
Builder Name Re Poulin
Sewer Public Sewer
Water Public
Structure Type Fiber Cement,Stucco,Shingle Siding
New Construction true
Schools
Elementary Schools Estes/Koontz
Middle Schools Valley Springs
High Schools T.C. Roberson
Others
Special Listing Condition None
Read Less Info
Want to know what your home might be worth? Contact us for a FREE valuation!

Our team is ready to help you sell your home for the highest possible price ASAP
© 2024 Listings courtesy of Canopy MLS as distributed by MLS GRID. All Rights Reserved.
Bought with Tom Metcalf • Realty One Group Pivot

Helping make real estate simple, fun and stress-free!







