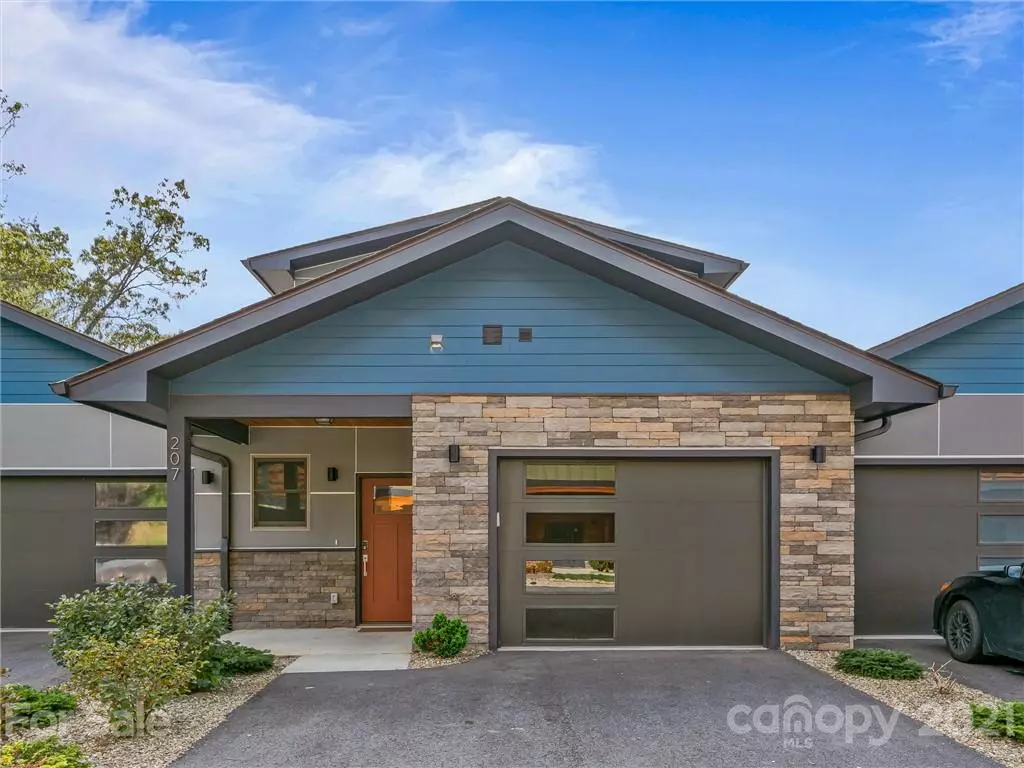$665,000
$665,000
For more information regarding the value of a property, please contact us for a free consultation.
3 Beds
3 Baths
747 SqFt
SOLD DATE : 12/14/2021
Key Details
Sold Price $665,000
Property Type Townhouse
Sub Type Townhouse
Listing Status Sold
Purchase Type For Sale
Square Footage 747 sqft
Price per Sqft $890
Subdivision The Terrace At Reynolds Mountain
MLS Listing ID 3798748
Sold Date 12/14/21
Style Contemporary
Bedrooms 3
Full Baths 2
Half Baths 1
HOA Fees $175/mo
HOA Y/N 1
Year Built 2018
Lot Size 1,306 Sqft
Acres 0.03
Property Description
Ideally located townhome in the Terraces at Reynolds Mountain offers a fabulous floor plan with private space for everyone over 3 beautiful levels and with 3 outdoor spaces with gorgeous mountain views! Step inside safe & dry from the attached garage to the open main level featuring tall ceilings, HW floors, a stunning kitchen with two dining areas & a two sided fireplace with stone surround. A french door opens onto a lovely covered porch overlooking the views & warmed by the fireplace. The upper level encompasses your private owners suite with a large walk in closet, dual sinks, a custom tiled shower and soaking tub, and a cozy loft ideal for a home office or reading nook that opens onto your private master deck. On the terrace level, 2 additional bedrooms enjoy a second bath and their own patio with even more views! The Shops at Reynolds Village offer 2 restaurants, a bakery, and a "Y" a short stroll away. Rentals of 30+ days allowed. The only unit available in this desireable area!
Location
State NC
County Buncombe
Building/Complex Name The Terrace at Reynolds Mountain
Interior
Interior Features Attic Other, Breakfast Bar, Cable Available, Kitchen Island, Open Floorplan, Walk-In Closet(s)
Heating Heat Pump, Heat Pump
Flooring Tile, Wood
Fireplaces Type Vented, Gas
Fireplace true
Appliance CO Detector, Gas Cooktop, Dishwasher, Disposal, Electric Oven, Plumbed For Ice Maker, Microwave, Natural Gas, Refrigerator, Self Cleaning Oven
Exterior
Community Features Street Lights
Roof Type Shingle
Parking Type Garage - 1 Car, Garage Door Opener, Keypad Entry
Building
Lot Description Level, Long Range View, Mountain View, Rolling Slope, Year Round View
Building Description Fiber Cement,Stone Veneer,Wood Siding,Other, Two Story/Basement
Foundation Basement Inside Entrance, Basement Outside Entrance
Sewer Public Sewer
Water Public
Architectural Style Contemporary
Structure Type Fiber Cement,Stone Veneer,Wood Siding,Other
New Construction false
Schools
Elementary Schools Woodfin/Eblen
Middle Schools C.C. Erwin
High Schools Clyde A Erwin
Others
HOA Name IPM Management
Special Listing Condition None
Read Less Info
Want to know what your home might be worth? Contact us for a FREE valuation!

Our team is ready to help you sell your home for the highest possible price ASAP
© 2024 Listings courtesy of Canopy MLS as distributed by MLS GRID. All Rights Reserved.
Bought with Kris McCoy • Nest Realty Asheville

Helping make real estate simple, fun and stress-free!







