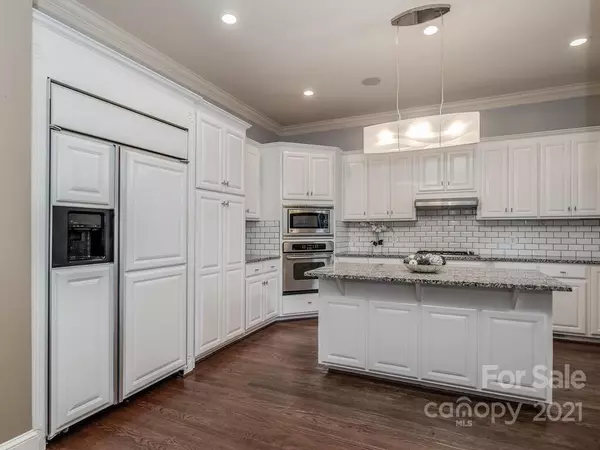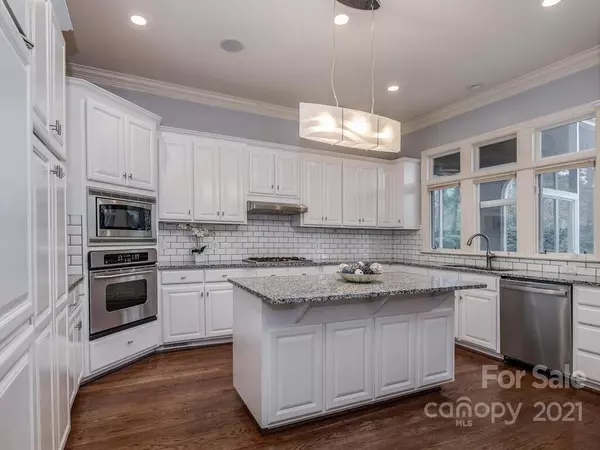$1,075,000
$1,175,000
8.5%For more information regarding the value of a property, please contact us for a free consultation.
4 Beds
5 Baths
4,386 SqFt
SOLD DATE : 12/16/2021
Key Details
Sold Price $1,075,000
Property Type Single Family Home
Sub Type Single Family Residence
Listing Status Sold
Purchase Type For Sale
Square Footage 4,386 sqft
Price per Sqft $245
Subdivision The Point
MLS Listing ID 3797788
Sold Date 12/16/21
Style Transitional
Bedrooms 4
Full Baths 4
Half Baths 1
HOA Fees $62
HOA Y/N 1
Year Built 2000
Lot Size 0.610 Acres
Acres 0.61
Lot Dimensions 124X207X126X220
Property Description
Exquisite, spacious home overlooking the 8th fairway in the beautiful highly sought after community of The Point. Home features a light-filled great room with fireplace, gourmet kitchen with updates and center island, formal dining, library with built-ins and fireplace, hardwoods and many upgrades throughout.Primary retreat on main floor with his and her walk-in closets and separate vanities in bathroom.The upper level boasts 2 bonus rooms-One adjacent to bedroom making a great office or playroom, 2nd adjacent large bonus room offers a walk-out terrace overlooking the fairway, wet bar, and walk-in closet. All bedrooms have private bathrooms, one Jack & Jill. Open walk-out patio and also a screened patio. 3-car garage. Well cared for property. Freshly painted interior. New Roof in 2021, and Home Warranty Included! Deeded Boat Slip, within 5 minute walking distance. Community offers private dining, fitness center, golf course, outdoor pool, playground and activities throughout the year.
Location
State NC
County Iredell
Interior
Interior Features Attic Stairs Pulldown, Built Ins, Cable Available, Kitchen Island, Tray Ceiling, Vaulted Ceiling, Walk-In Closet(s), Wet Bar, Other
Heating Central, Multizone A/C, Zoned, Natural Gas
Flooring Carpet, Tile, Wood
Fireplaces Type Family Room, Gas Log, Other
Fireplace true
Appliance Cable Prewire, Ceiling Fan(s), Gas Cooktop, Dishwasher, Disposal, Electric Dryer Hookup, Exhaust Fan, Microwave, Natural Gas, Refrigerator, Security System, Self Cleaning Oven, Wall Oven
Exterior
Exterior Feature In-Ground Irrigation, Rooftop Terrace, Underground Power Lines
Community Features Clubhouse, Fitness Center, Golf, Lake, Outdoor Pool, Playground, Recreation Area, Sidewalks, Street Lights, Tennis Court(s), Walking Trails, Other
Waterfront Description Boat Slip (Deed)
Roof Type Shingle
Parking Type Attached Garage, Garage - 3 Car, Parking Space - 4+
Building
Lot Description Near Golf Course, On Golf Course
Building Description Cedar,Stucco,Stone,Wood Siding, Two Story
Foundation Crawl Space
Builder Name John R. Poore
Sewer Septic Installed
Water Community Well
Architectural Style Transitional
Structure Type Cedar,Stucco,Stone,Wood Siding
New Construction false
Schools
Elementary Schools Woodland Heights
Middle Schools Brawley
High Schools Lake Norman
Others
HOA Name Hawthorne Management
Restrictions Architectural Review,Deed,Subdivision,Other - See Media/Remarks
Acceptable Financing Cash, Conventional
Listing Terms Cash, Conventional
Special Listing Condition None
Read Less Info
Want to know what your home might be worth? Contact us for a FREE valuation!

Our team is ready to help you sell your home for the highest possible price ASAP
© 2024 Listings courtesy of Canopy MLS as distributed by MLS GRID. All Rights Reserved.
Bought with Lisa Turley • RE/MAX Executive

Helping make real estate simple, fun and stress-free!







