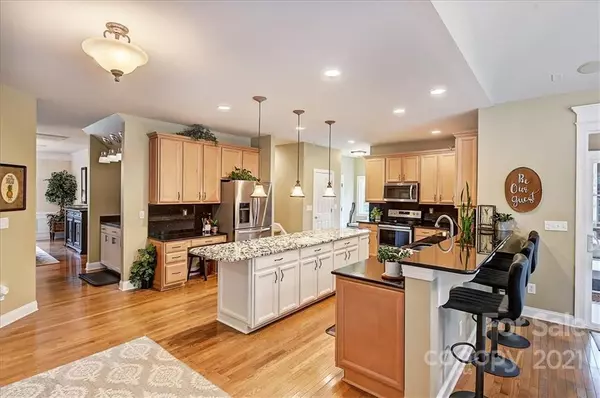$800,000
$775,000
3.2%For more information regarding the value of a property, please contact us for a free consultation.
5 Beds
4 Baths
4,997 SqFt
SOLD DATE : 12/15/2021
Key Details
Sold Price $800,000
Property Type Single Family Home
Sub Type Single Family Residence
Listing Status Sold
Purchase Type For Sale
Square Footage 4,997 sqft
Price per Sqft $160
Subdivision The Cove At Chesapeake Pointe
MLS Listing ID 3798795
Sold Date 12/15/21
Bedrooms 5
Full Baths 4
HOA Fees $29
HOA Y/N 1
Year Built 2006
Lot Size 1.090 Acres
Acres 1.09
Property Description
Well designed, open floor plan home with the space and outdoor living you've been looking for! Perfect for hosting large parties during the holidays! / Greeted by a Light Filled, 2-story Foyer / Eat-in Kitchen features a Sprawling Island, Beautiful Granite Countertops, Bar Top Seating & Breakfast Area with Vaulted Ceiling / Large Great Room with Gas Fireplace / Formal Dining Room / Sitting Room / Secondary Bedroom with Full Bath on the Main Level / Elegant Crown Moulding / Convenient Front & Back Staircases / Oversized Primary Bedroom featuring 2 Large Closets & En Suite with Dual Sinks, Soaking Tub & Walk-in Shower / The Huge Bonus Room with Beautiful Wood Floors & Vaulted Ceiling is the Perfect Hangout Spot for all ages / Relax in the Cozy Screened Porch with Gas Fireplace / Stamped Concrete Patio with Hot Tub overlooks the Peaceful Stone Waterfall / Large Fenced Backyard / Neighborhood Playground & Lake Norman Day Dock is just a Stones Throw Away
Location
State NC
County Iredell
Interior
Interior Features Attic Stairs Pulldown, Breakfast Bar, Garden Tub, Kitchen Island, Open Floorplan, Tray Ceiling, Vaulted Ceiling, Walk-In Closet(s), Walk-In Pantry
Heating Central, Gas Hot Air Furnace
Flooring Carpet, Tile, Wood
Fireplaces Type Gas Log, Great Room
Fireplace true
Appliance Ceiling Fan(s), Dishwasher, Dryer, Electric Range, Microwave, Refrigerator, Washer
Exterior
Exterior Feature Fence, Hot Tub
Community Features Lake, Playground, Sidewalks, Street Lights
Waterfront Description Boat Slip – Community
Parking Type Attached Garage, Driveway, Garage - 3 Car, Side Load Garage
Building
Lot Description Corner Lot, Cul-De-Sac, Water View
Building Description Brick Partial,Fiber Cement, Two Story
Foundation Crawl Space
Sewer Septic Installed
Water Community Well
Structure Type Brick Partial,Fiber Cement
New Construction false
Schools
Elementary Schools Woodland Heights
Middle Schools Brawley
High Schools Lake Norman
Others
HOA Name Cedar Management Group
Special Listing Condition None
Read Less Info
Want to know what your home might be worth? Contact us for a FREE valuation!

Our team is ready to help you sell your home for the highest possible price ASAP
© 2024 Listings courtesy of Canopy MLS as distributed by MLS GRID. All Rights Reserved.
Bought with Michelle Peck • Magnolia Real Estate

Helping make real estate simple, fun and stress-free!







