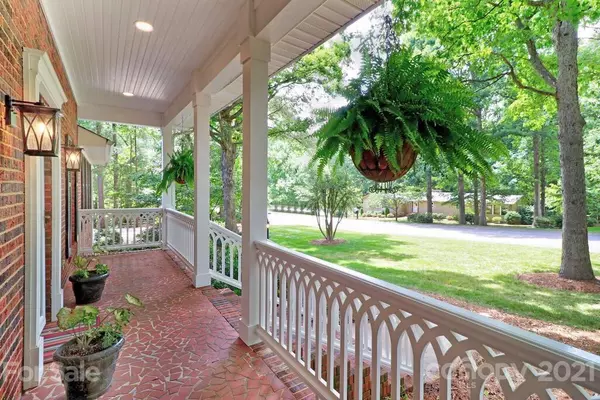$515,000
$450,000
14.4%For more information regarding the value of a property, please contact us for a free consultation.
4 Beds
4 Baths
2,914 SqFt
SOLD DATE : 08/27/2021
Key Details
Sold Price $515,000
Property Type Single Family Home
Sub Type Single Family Residence
Listing Status Sold
Purchase Type For Sale
Square Footage 2,914 sqft
Price per Sqft $176
Subdivision Woodberry Forest
MLS Listing ID 3758402
Sold Date 08/27/21
Style Traditional
Bedrooms 4
Full Baths 3
Half Baths 1
Abv Grd Liv Area 2,914
Year Built 1985
Lot Size 1.400 Acres
Acres 1.4
Property Description
Wonderful all brick ranch is ready for your family! Classic design offers formal entertaining spaces and separate family areas with Brazilian Cherry floors. Beautiful rock fireplace for those chilly nights and a backyard oasis to help beat the summer heat. Spacious kitchen with island seating, gas range with double ovens and large pantry. Owner's suite offers lots of natural light, double vanity, glass shower and tile heated floors. Gorgeous backyard with covered patio area, gas starter fireplace and inground gas grill. Beautiful inground pool creates a staycation setting you'll never want to leave. Oversized two-car garage. This home situated on a double lot of approximately 1.4 acres has an additional heated and cooled 627 square feet that is currently a workshop/storage area that could be easily finished with floor coverings to add to the overall size of the home. Conveniently located to I77, shopping, restaurants and the award-winning Mooresville Graded Schools.
Location
State NC
County Iredell
Zoning R3
Rooms
Main Level Bedrooms 4
Interior
Interior Features Attic Stairs Pulldown, Built-in Features, Cable Prewire, Central Vacuum, Kitchen Island, Pantry
Heating Electric, Forced Air, Heat Pump, Natural Gas, Zoned
Cooling Ceiling Fan(s), Central Air, Heat Pump, Zoned
Flooring Carpet, Tile, Wood
Fireplaces Type Family Room, Gas Vented, Outside
Fireplace true
Appliance Dishwasher, Double Oven, Electric Water Heater, Gas Oven, Gas Range, Microwave, Plumbed For Ice Maker, Self Cleaning Oven
Exterior
Exterior Feature Gas Grill, In Ground Pool
Garage Spaces 2.0
Fence Fenced
Parking Type Driveway, Attached Garage, Garage Door Opener, Garage Shop, Keypad Entry
Garage true
Building
Lot Description Private, Wooded
Foundation Crawl Space
Sewer Public Sewer
Water City
Architectural Style Traditional
Level or Stories One
Structure Type Brick Full
New Construction false
Schools
Elementary Schools Unspecified
Middle Schools Unspecified
High Schools Unspecified
Others
Senior Community false
Acceptable Financing Cash, Conventional
Listing Terms Cash, Conventional
Special Listing Condition None
Read Less Info
Want to know what your home might be worth? Contact us for a FREE valuation!

Our team is ready to help you sell your home for the highest possible price ASAP
© 2024 Listings courtesy of Canopy MLS as distributed by MLS GRID. All Rights Reserved.
Bought with Melanie Greenwell • Dazcon Properties

Helping make real estate simple, fun and stress-free!







