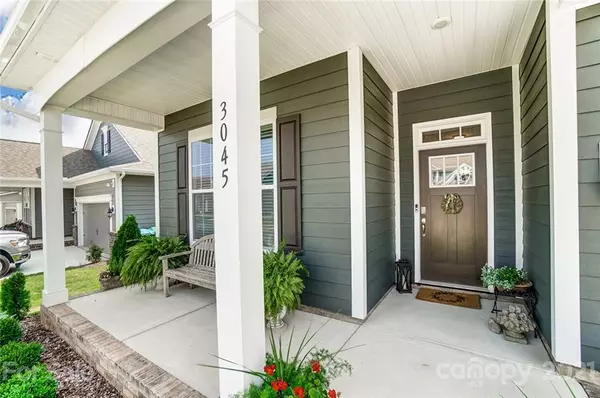$460,000
$440,000
4.5%For more information regarding the value of a property, please contact us for a free consultation.
4 Beds
3 Baths
2,406 SqFt
SOLD DATE : 08/25/2021
Key Details
Sold Price $460,000
Property Type Single Family Home
Sub Type Single Family Residence
Listing Status Sold
Purchase Type For Sale
Square Footage 2,406 sqft
Price per Sqft $191
Subdivision Millbridge
MLS Listing ID 3763953
Sold Date 08/25/21
Style Transitional
Bedrooms 4
Full Baths 3
HOA Fees $67/ann
HOA Y/N 1
Year Built 2020
Lot Size 6,751 Sqft
Acres 0.155
Lot Dimensions 50' by 135'
Property Description
Pristine Condition... Charming Curb Appeal... Smart by Design. This 1-1/2 Story Ranch home with Open Floor Plan is where Function meets Fabulous. The Kitchen features a huge stylish Island, plenty of counter space, a Gas Range & Pantry. There is a Gas Fireplace in the Family Room & 10' Ceilings thru-out the Main Floor. The 1st Floor Owner's Suite is nicely sized and features a Trey Ceiling. The Owner's Bath includes a Double Sink Vanity, Large Tiled Shower, Linen & Large Walk-in Closet. There are two additional bedrooms on the Main Floor with an adjacent Bathroom. That front Bedroom may be perfect for your next home office. Oak Treads on the stairs lead you up to a comfortable Loft that might make a special place your quiet retreat or the ideal spot for a flat screen TV. Upstairs you will also find an additional 3rd bath & spacious 4th bedroom. Outside amenities include front & back covered porches as well as additional patio space and a gas stub for your favorite grill.
Location
State NC
County Union
Interior
Interior Features Cable Available, Kitchen Island, Open Floorplan, Pantry, Tray Ceiling, Walk-In Closet(s)
Heating Central, Heat Pump, Natural Gas
Flooring Carpet, Tile, Vinyl
Fireplaces Type Family Room, Vented
Fireplace true
Appliance Cable Prewire, Ceiling Fan(s), Dishwasher, Disposal, Gas Range, Microwave, Natural Gas, Oven
Exterior
Exterior Feature Wired Internet Available
Community Features Clubhouse, Outdoor Pool, Playground, Sidewalks
Roof Type Shingle
Parking Type Attached Garage, Garage - 2 Car
Building
Lot Description Level
Building Description Fiber Cement, 1.5 Story
Foundation Slab
Builder Name DR Horton
Sewer Public Sewer
Water Public
Architectural Style Transitional
Structure Type Fiber Cement
New Construction false
Schools
Elementary Schools Waxhaw
Middle Schools Parkwood
High Schools Parkwood
Others
HOA Name Hawthorne
Acceptable Financing Cash, Conventional
Listing Terms Cash, Conventional
Special Listing Condition None
Read Less Info
Want to know what your home might be worth? Contact us for a FREE valuation!

Our team is ready to help you sell your home for the highest possible price ASAP
© 2024 Listings courtesy of Canopy MLS as distributed by MLS GRID. All Rights Reserved.
Bought with Gina Lorenzo • Compass North Carolina LLC - Mockingbird Ln, Clt

Helping make real estate simple, fun and stress-free!







