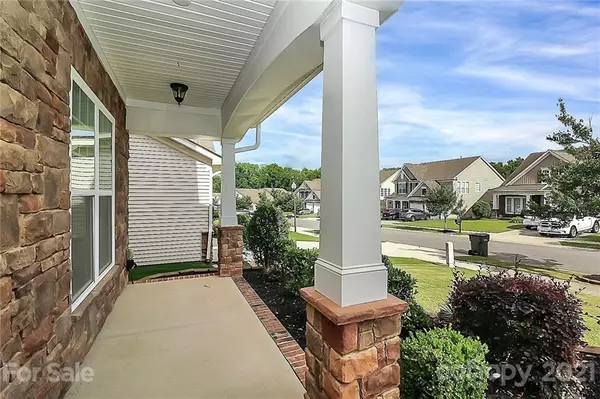$425,000
$399,000
6.5%For more information regarding the value of a property, please contact us for a free consultation.
4 Beds
3 Baths
2,467 SqFt
SOLD DATE : 08/23/2021
Key Details
Sold Price $425,000
Property Type Single Family Home
Sub Type Single Family Residence
Listing Status Sold
Purchase Type For Sale
Square Footage 2,467 sqft
Price per Sqft $172
Subdivision Skybrook North Villages
MLS Listing ID 3757931
Sold Date 08/23/21
Bedrooms 4
Full Baths 2
Half Baths 1
HOA Fees $33/ann
HOA Y/N 1
Year Built 2011
Lot Size 6,534 Sqft
Acres 0.15
Property Description
Incredible opportunity in highly sought-after Skybrook North Villages! Conveniently located with easy access to 85, 485, shopping, restaurants, and more. Top-rated area schools! This home has been well maintained and is ready for her new owner. Hardwood floors throughout main level, open floor plan and lots of natural light. Features gas fireplace, surround sound, utility sink in the garage, and granite in the bathrooms. Outside, enjoy the rocking chair front porch, and a paver patio with fire pit in the spacious backyard. The kitchen boasts granite, backsplash, under cabinet lighting, gas cooktop and a double wall oven. Upstairs, you'll find 4 spacious bedrooms, and a computer nook perfect for working from home! The master suite has dual walk-in closets, dual vanities, a large soaking tub and separate shower. Don't miss this special opportunity!
Location
State NC
County Cabarrus
Interior
Interior Features Open Floorplan, Pantry, Tray Ceiling, Walk-In Closet(s)
Heating Central, Heat Pump
Flooring Tile, Vinyl, Wood
Fireplaces Type Vented, Living Room
Fireplace true
Appliance Cable Prewire, Ceiling Fan(s), Dishwasher, Disposal, Double Oven, Wall Oven
Exterior
Exterior Feature Fence, Fire Pit
Community Features Playground
Parking Type Attached Garage, Driveway, Garage - 2 Car
Building
Lot Description Level
Building Description Stone Veneer,Vinyl Siding, 2 Story
Foundation Slab
Sewer Public Sewer
Water Public
Structure Type Stone Veneer,Vinyl Siding
New Construction false
Schools
Elementary Schools W.R. Odell
Middle Schools Harrisrd
High Schools Cox Mill
Others
HOA Name Key Management
Acceptable Financing Cash, Conventional, VA Loan
Listing Terms Cash, Conventional, VA Loan
Special Listing Condition None
Read Less Info
Want to know what your home might be worth? Contact us for a FREE valuation!

Our team is ready to help you sell your home for the highest possible price ASAP
© 2024 Listings courtesy of Canopy MLS as distributed by MLS GRID. All Rights Reserved.
Bought with Deepthi Mallakki Nagaveerappa • Wilkinson ERA Real Estate

Helping make real estate simple, fun and stress-free!







