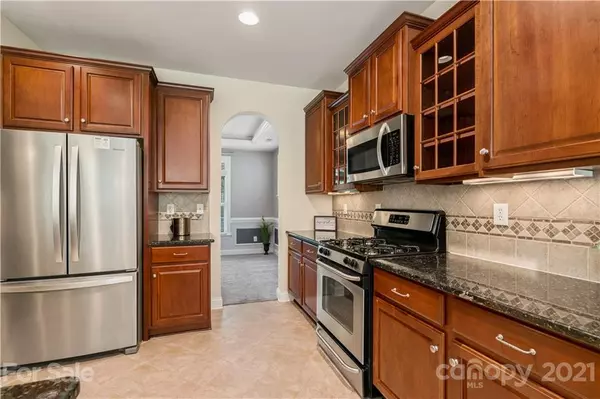$450,000
$429,000
4.9%For more information regarding the value of a property, please contact us for a free consultation.
5 Beds
3 Baths
2,735 SqFt
SOLD DATE : 08/24/2021
Key Details
Sold Price $450,000
Property Type Single Family Home
Sub Type Single Family Residence
Listing Status Sold
Purchase Type For Sale
Square Footage 2,735 sqft
Price per Sqft $164
Subdivision Cureton
MLS Listing ID 3763196
Sold Date 08/24/21
Style Transitional
Bedrooms 5
Full Baths 3
HOA Fees $33
HOA Y/N 1
Year Built 2007
Lot Size 5,270 Sqft
Acres 0.121
Property Description
Located in the highly sought Cureton Community with wonderful amenities, green spaces, walking trails and friendly neighbors! Walk to shopping and the wonderful community life Waxhaw offers. This home offers beautiful hardwoods in main living area and carried upstairs with only a few rooms with carpet. On the main floor is a guest bedroom, full bath, formal dining room, an open kitchen, breakfast and living area with fireplace. Granite counters, SS appliances. Upstairs you will find the owner’s suite with 2 walk-in closets, large luxurious bath, 2 additional bedrooms along with a large bonus room or 5th bedroom with Juliet Balcony and walk-in closet. Upgrades in the home include granite and tile in all baths, storm doors, under cabinet lighting, wood shelves/organizers in 2 closets, built-in speakers in living room, drying rack in upstairs laundry, epoxy floor in garage as well as built-in cabinets, shelves & workbench. Fenced, private yard and brand-new gas hot water heater.
Location
State NC
County Union
Interior
Interior Features Attic Stairs Pulldown, Built Ins, Cable Available, Garage Shop, Walk-In Closet(s)
Heating Central, Gas Hot Air Furnace
Flooring Carpet, Vinyl, Wood
Fireplaces Type Family Room, Gas Log
Fireplace true
Appliance Cable Prewire, Ceiling Fan(s), Dryer, Gas Range, Plumbed For Ice Maker, Microwave, Natural Gas, Refrigerator, Security System, Washer
Exterior
Exterior Feature Fence
Community Features Clubhouse, Fitness Center, Game Court, Outdoor Pool, Playground, Pond, Sidewalks, Street Lights, Walking Trails
Waterfront Description None
Roof Type Shingle
Parking Type Attached Garage, Garage - 2 Car
Building
Lot Description Level, Private
Building Description Stone Veneer,Vinyl Siding, 2 Story
Foundation Slab
Builder Name M/I Homes
Sewer Public Sewer
Water Public
Architectural Style Transitional
Structure Type Stone Veneer,Vinyl Siding
New Construction false
Schools
Elementary Schools Kensington
Middle Schools Cuthbertson
High Schools Cuthbertson
Others
HOA Name First Service Residential
Restrictions Architectural Review,Subdivision
Acceptable Financing Cash, Conventional, FHA, VA Loan
Listing Terms Cash, Conventional, FHA, VA Loan
Special Listing Condition None
Read Less Info
Want to know what your home might be worth? Contact us for a FREE valuation!

Our team is ready to help you sell your home for the highest possible price ASAP
© 2024 Listings courtesy of Canopy MLS as distributed by MLS GRID. All Rights Reserved.
Bought with Frank Turner • Allen Tate SouthPark

Helping make real estate simple, fun and stress-free!







