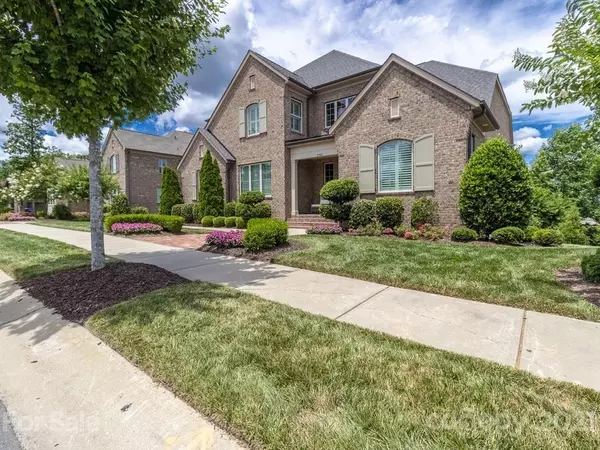$1,015,000
$975,000
4.1%For more information regarding the value of a property, please contact us for a free consultation.
5 Beds
5 Baths
5,882 SqFt
SOLD DATE : 08/18/2021
Key Details
Sold Price $1,015,000
Property Type Single Family Home
Sub Type Single Family Residence
Listing Status Sold
Purchase Type For Sale
Square Footage 5,882 sqft
Price per Sqft $172
Subdivision Cureton
MLS Listing ID 3759250
Sold Date 08/18/21
Style Transitional
Bedrooms 5
Full Baths 4
Half Baths 1
HOA Fees $33
HOA Y/N 1
Abv Grd Liv Area 3,881
Year Built 2014
Lot Size 0.290 Acres
Acres 0.29
Lot Dimensions 95' x 136'
Property Description
Classica Builders' former model still shows like a model! Loaded w/designer extras. Prepare to be impressed by the amount of living/entertaining space, outdoor living space, & storage. Very OPEN plan. Chef's kitchen w/huge island, loads of counter workspace, & glass backsplash. Vaulted family room w/gas fireplace has gorgeous stacking doors to screened porch overlooking backyard oasis w/ pool & custom lighted landscaping. Master retreat on main w/"jewel box" shower, separate vanities & designer closet w/laundry room - truly a "wow" feature. 2nd laundry room upstairs + loft, 2BRs & 2BAs. Guest room & full bath in basement plus HUGE flex space area, & access to covered patio leading to pool. Hardwood floors; carpet in bedrooms. 9' ceilings & 8' doors. Garages w/epoxy floor & custom storage system. Attention to detail is evident in every room & this home has it all! Across street from one of the many parks in Cureton. Awesome amenities: Pool, clubhouse, tennis courts, playground.
Location
State NC
County Union
Zoning AJ5
Rooms
Basement Basement, Finished
Main Level Bedrooms 1
Interior
Interior Features Cable Prewire, Kitchen Island, Open Floorplan, Pantry, Tray Ceiling(s), Vaulted Ceiling(s), Walk-In Closet(s)
Heating Central, Forced Air, Natural Gas, Zoned
Cooling Ceiling Fan(s), Zoned
Fireplaces Type Family Room
Fireplace true
Appliance Dishwasher, Disposal, Electric Water Heater, Exhaust Fan, Exhaust Hood, Gas Cooktop, Microwave, Oven, Plumbed For Ice Maker
Exterior
Exterior Feature In-Ground Irrigation, In Ground Pool
Garage Spaces 3.0
Fence Fenced
Community Features Clubhouse, Dog Park, Outdoor Pool, Playground, Recreation Area, Sidewalks, Street Lights, Tennis Court(s)
Utilities Available Cable Available, Gas, Underground Power Lines
Waterfront Description None
Roof Type Shingle
Parking Type Garage, Garage Faces Side
Garage true
Building
Lot Description Sloped, Wooded
Builder Name Classica
Sewer Public Sewer
Water City
Architectural Style Transitional
Level or Stories Two
Structure Type Brick Full
New Construction false
Schools
Elementary Schools Kensington
Middle Schools Cuthbertson
High Schools Cuthbertson
Others
HOA Name First Service Residential
Restrictions Architectural Review
Acceptable Financing Cash, Conventional
Listing Terms Cash, Conventional
Special Listing Condition None
Read Less Info
Want to know what your home might be worth? Contact us for a FREE valuation!

Our team is ready to help you sell your home for the highest possible price ASAP
© 2024 Listings courtesy of Canopy MLS as distributed by MLS GRID. All Rights Reserved.
Bought with Gina Lorenzo • Compass North Carolina LLC - Mockingbird Ln, Clt

Helping make real estate simple, fun and stress-free!







